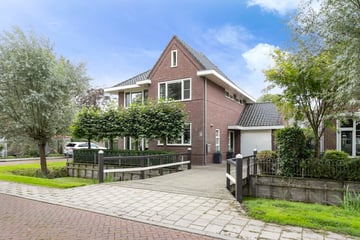
Description
Vrijstaand wonen met een dorps karakter
Heerlijk comfortabel wonen in een vrijstaand huis van een recent bouwjaar en toch dagelijks dat dorpse karakter ervaren. Een mooie combinatie die maar zelden voorkomt. De fraaie ’30-er jaren architectuur geeft de woning overigens een mooie uitstraling. Met 152 m2 woonoppervlak en 5 slaapkamers kunnen we hier gerust spreken van een echte gezinswoning. De optimale indeling in combinatie met de vele speelse raampartijen maken het plaatje echter compleet. De achtertuin is perfect gesitueerd op het zuidwesten en staat garant voor de nodige zonuren. Kortom, een prachtig huis op een pracht plek.
Indeling: zij-entree/hal met o.a. garderobe en trapopgang naar de 1e verdieping. Toiletruimte. Ideale berging met eigen toegang tot de achtertuin en inpandig te bereiken garage (voorzien van handige vliering en extra toegangsdeur). Fraai bemeten living met open keuken. 1e verdieping: zeer ruime overloop met o.a. trapopgang naar de 2e verdieping, alsmede het 2e toilet. 3-tal goed bemeten slaapkamers, waarvan één met eigen balkon. Comfortabele badkamer met dubbele wastafel, ligbad én inloopdouche. 2e verdieping: overloop met o.a. de opstelling van het witgoed. 2-tal slaapkamers, waarvan één met dakkapel en extra knieschotten (bergruimte).
Bijzonderheden:
- energielabel B
- 2020 professioneel buitenschilderwerk
- c.v.-installatie altijd jaarlijks onderhouden
- begane grond voorzien van vloerverwarming (Belgisch hardsteen)
- vrijstaand
- perfecte bezonning van de achtertuin (zuid/west)
- 5 slaapkamers
- inpandig te bereiken garage met vliering
- luxe bouw (o.a. fraaie metselwerk / stompe deuren en houten kozijnen)
- ’30-er jaren architectuur
- dorps wonen en toch centraal gelegen
- lage vensterbanken en openslaande tuindeuren
- maar liefst 152 m2 gebruiksoppervlak wonen
- uitstekende daglichttoetreding
- optimaal ingedeeld in combinatie met speelse raampartijen
- parkeren op eigen erf
- stucwerk wanden en plafonds
- zowel ligbad als inloopdouche
- separaat gelegen 2e toilet (lees= niet direct in de badkamer)
- garage met openslaande deuren
- extra knieschotten slaapkamer 2e verdieping
Diverse kosten:
Onroerend zaak belasting: € 354,34 per jaar
Waterschapslasten: € 723,18 per jaar
Rioolrecht: € 193,08 per jaar
Afvalstoffenheffing: € 389,71 per jaar
Gas en elektra: € 340,- per maand
Water: € 36,- per maand
Interesse in dit huis? Schakel direct uw eigen NVM-aankoopmakelaar in. Uw NVM-aankoopmakelaar komt op voor úw belang en bespaart u tijd, geld en zorgen. Adressen van collega NVM-aankoopmakelaars vindt u op Funda.
Features
Transfer of ownership
- Last asking price
- € 695,000 kosten koper
- Asking price per m²
- € 4,572
- Status
- Sold
Construction
- Kind of house
- Villa, detached residential property
- Building type
- Resale property
- Year of construction
- 2004
Surface areas and volume
- Areas
- Living area
- 152 m²
- Other space inside the building
- 27 m²
- Exterior space attached to the building
- 11 m²
- Plot size
- 331 m²
- Volume in cubic meters
- 665 m³
Layout
- Number of rooms
- 6 rooms (5 bedrooms)
- Number of bath rooms
- 1 bathroom and 2 separate toilets
- Bathroom facilities
- Double sink, walk-in shower, and bath
- Number of stories
- 3 stories
- Facilities
- Outdoor awning and mechanical ventilation
Energy
- Energy label
- Insulation
- Completely insulated
- Heating
- CH boiler
- Hot water
- CH boiler
- CH boiler
- Nefit Ecomline HR (gas-fired combination boiler from 2004, in ownership)
Cadastral data
- SCHERMER F 413
- Cadastral map
- Area
- 331 m²
- Ownership situation
- Full ownership
Exterior space
- Location
- Alongside a quiet road and unobstructed view
- Garden
- Back garden and front garden
- Back garden
- 132 m² (12.00 metre deep and 11.00 metre wide)
- Garden location
- Located at the southwest with rear access
- Balcony/roof terrace
- Balcony present
Storage space
- Shed / storage
- Built-in
Garage
- Type of garage
- Attached brick garage
- Capacity
- 1 car
- Facilities
- Loft and electricity
Parking
- Type of parking facilities
- Parking on private property and public parking
Photos 42
© 2001-2025 funda









































