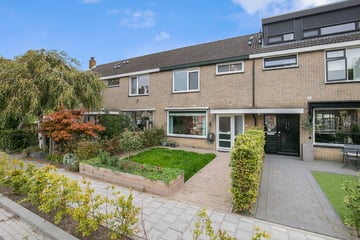
Description
Op een rustige locatie met diverse voorzieningen op loopafstand in de gewilde “Zuidwijk” gelegen royale tussenwoning met een diepe achtertuin, dakkapel en 4 ruime slaapkamers. Totaal 173 m2 eigen grond.
Kenmerken
- 127 m2 woonoppervlakte, 9 m2 externe bergruimte;
- 420 m3 inhoud;
- 1972: bouwjaar woning;
- 2017: woning betrokken door huidige eigenaar;
- 2017: cv-ketel Nefit;
- 2017: keuken;
- 2022: badkamer en toiletruimte;
- Vernieuwde meterkast, aangesloten op glasvezel;
- Energielabel B.
Begane grond
Middels de overdekte entree bereikt u de hal van de woning met daarin de vernieuwde meterkast, garderobe, moderne toiletruimte, trapopgang met daaronder een bergkast en toegang naar de woonkamer. De type doorzon woonkamer is ruim van opzet (ca. 32 m2!), heeft prettig veel lichtinval en beschikt over een loopdeur naar de keuken. De zeer nette houtlook keuken daterend uit 2017 is ingericht met een koelkast, vriezer, vaatwasser, inductie kookplaat met afzuigkap, oven, 1 ¼ spoelbak en een loopdeur naar een ruime bergkast alsmede naar de achtertuin.
Eerste verdieping
Overloop met toegang naar 3 ruim bemeten slaapkamers, badkamer en vaste trap naar de zolderverdieping. De luxe badkamer is volledig betegeld en ingericht met een douchehoek, tweede toilet, wastafelmeubel, design radiator en aansluitingen voor de wasmachine en droger.
Tweede verdieping
Voorzolder met cv-ketel en toegang naar de vierde slaapkamer met een kunststof dakkapel en wastafel.
Algemeen
De woning heeft volledig dubbele beglazing en dak-, vloer- en muur isolatie. Aan de voorzijde van de woning treft u een doodlopend parkeerhofje met een speeltuin en op loopafstand het kleinschalige winkelcentrum “Beijersehof”, basisscholen en de bushalte. De achtertuin ligt kadastraal gezien op het oosten maar biedt door haar diepte (maar liefst 10 meter!) de gehele dag zon. De achtertuin is ingericht met een terraspartij, borders, kunstgras en een vrijstaande stenen berging met elektra. Kortom zoekt u een degelijk gebouwde alsmede ruime eengezinswoning? Dan is een bezoek aan Breughelstraat 5 zeker de moeite waard! De oplevering geschiedt in overleg, indicatie eind mei of begin juni 2024.
Circa maatvoering
Voor de circa maatvoering verwijzen wij u naar de plattegronden elders in deze brochure.
Features
Transfer of ownership
- Last asking price
- € 385,000 kosten koper
- Asking price per m²
- € 3,031
- Status
- Sold
Construction
- Kind of house
- Single-family home, row house
- Building type
- Resale property
- Year of construction
- 1972
- Type of roof
- Gable roof covered with roof tiles
Surface areas and volume
- Areas
- Living area
- 127 m²
- Exterior space attached to the building
- 2 m²
- External storage space
- 9 m²
- Plot size
- 173 m²
- Volume in cubic meters
- 420 m³
Layout
- Number of rooms
- 5 rooms (4 bedrooms)
- Number of bath rooms
- 1 bathroom and 1 separate toilet
- Bathroom facilities
- Shower, toilet, and washstand
- Number of stories
- 3 stories
- Facilities
- Outdoor awning, skylight, optical fibre, mechanical ventilation, passive ventilation system, and TV via cable
Energy
- Energy label
- Insulation
- Roof insulation, insulated walls and floor insulation
- Heating
- CH boiler
- Hot water
- CH boiler
- CH boiler
- Nefit (gas-fired combination boiler from 2017, in ownership)
Cadastral data
- OUD-BEIJERLAND C 4225
- Cadastral map
- Area
- 173 m²
- Ownership situation
- Full ownership
Exterior space
- Location
- Alongside a quiet road, sheltered location and in residential district
- Garden
- Back garden and front garden
- Back garden
- 75 m² (12.50 metre deep and 6.00 metre wide)
- Garden location
- Located at the east with rear access
Storage space
- Shed / storage
- Detached brick storage
- Facilities
- Electricity
Parking
- Type of parking facilities
- Public parking
Photos 45
© 2001-2025 funda












































