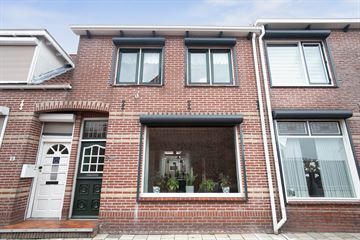
Description
Ontdek je droomwoning in het hart van Oud-Vossemeer!
Welkom thuis in deze prachtige tussenwoning, waar comfort en charme hand in hand gaan. Stap binnen en laat je verrassen door de ruime woonkamer die uitnodigt tot gezellige avonden met vrienden en familie. De aangebouwde keuken is perfect voor het bereiden van heerlijke maaltijden. De begane grond herbergt niet alleen een handig toilet, maar ook een ruime berging, waardoor opbergruimte nooit een zorg zal zijn.
Op de eerste verdieping bevinden zich twee ruime slaapkamers, die je eenvoudig kunt transformeren tot drie slaapkamers, afhankelijk van jouw behoeften. De prachtige nieuwe badkamer straalt luxe uit en biedt de ideale plek om te ontspannen na een drukke dag. Via de vlizotrap bereik je moeiteloos de bergzolder, waardoor extra opslagruimte binnen handbereik is.
Geniet van de gezelligheid van de tuin, compleet met een vrij achterom voor extra gemak. Overweeg ook de mogelijkheid tot aanschaf van de optionele garage met een parkeerplaats ervoor, ideaal voor het veilig opbergen van jouw voertuig.
Met 7 zonnepanelen ben je niet alleen milieubewust bezig, maar profiteer je ook van lagere energiekosten. Deze woning is niet alleen een lust voor het oog, maar ook uitstekend onderhouden, waardoor je zonder zorgen kunt verhuizen. Mis deze unieke kans niet om comfortabel te wonen.
Neem vandaag nog contact met ons op voor een bezichtiging en laat je betoveren door wat deze woning te bieden heeft!
Features
Transfer of ownership
- Last asking price
- € 225,000 kosten koper
- Asking price per m²
- € 2,473
- Status
- Sold
Construction
- Kind of house
- Single-family home, row house
- Building type
- Resale property
- Year of construction
- 1917
- Type of roof
- Gable roof covered with roof tiles
Surface areas and volume
- Areas
- Living area
- 91 m²
- Other space inside the building
- 11 m²
- Exterior space attached to the building
- 6 m²
- External storage space
- 17 m²
- Plot size
- 83 m²
- Volume in cubic meters
- 387 m³
Layout
- Number of rooms
- 3 rooms (2 bedrooms)
- Number of bath rooms
- 1 bathroom and 1 separate toilet
- Bathroom facilities
- Shower, toilet, and sink
- Number of stories
- 2 stories and an attic
- Facilities
- Rolldown shutters, TV via cable, and solar panels
Energy
- Energy label
- Insulation
- Double glazing and partly double glazed
- Heating
- CH boiler
- Hot water
- CH boiler
- CH boiler
- Atag HR I36EC CW5 (gas-fired combination boiler from 2018, in ownership)
Cadastral data
- OUD-VOSSEMEER K 370
- Cadastral map
- Area
- 66 m²
- Ownership situation
- Full ownership
- OUD-VOSSEMEER K 367
- Cadastral map
- Area
- 17 m²
- Ownership situation
- Full ownership
Exterior space
- Location
- In centre
- Garden
- Back garden
- Back garden
- 18 m² (6.50 metre deep and 3.50 metre wide)
- Garden location
- Located at the east with rear access
Storage space
- Shed / storage
- Attached brick storage
- Facilities
- Electricity
- Insulation
- No insulation
Garage
- Type of garage
- Parking place and detached brick garage
- Capacity
- 1 car
- Facilities
- Electricity
- Insulation
- No insulation
Parking
- Type of parking facilities
- Parking on private property and public parking
Photos 46
© 2001-2024 funda













































