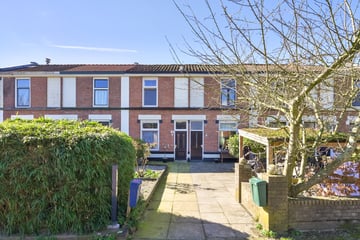This house on funda: https://www.funda.nl/en/detail/koop/verkocht/oud-zuilen/huis-daalseweg-11/43421333/

Description
An extended 4-room terraced house of 91m2 with a spacious front and deep backyard in the popular Oud Zuilen.
The plus of this house is the chalet in the garden. With three rooms and a roof, this offers plenty of possibilities as a guesthouse, home office or informal care home. Together with the quiet location in a wooded area, this completes it. In short, this house has it!
V Quietly located extended 4-room terraced house located in the attractive Oud Zuilen
V Spacious front and deep backyard with storage room and chalet with canopy
V Excellent location near recreational opportunities, restaurants, public transport and arterial roads
V Now free parking in front of the door
V Energy label D (until April 28, 2033)
V Delivery in consultation
This house has a great location with something for everyone. Near the Vecht for a walk, your weekly run or a long rowing session, within walking distance of Slot Zuylen, and for a high tea or dinner you have come to the right place at Bistro Belle. Want more great tips? In the summer, cycle to the Maarsseveense plassen or the country estate of Doornburgh. And what about Fort Maarsseveen; a cultural and artistic breeding and meeting place. Sometimes bustling with activities and sometimes wonderfully quiet. If you want to go a little further from home, the bus stop is nearby and highways are easily accessible.
LAYOUT
Ground floor:
Behind the front door is the hall with stairs. From here you enter the living room with an attractive fireplace, where you can sit comfortably on winter days with a book and a good glass of wine. The kitchen is located in the extension at the rear of the house. Extra daylight enters through the many skylights. The kitchen is equipped with a free-standing refrigerator with built-in water and ice dispenser, microwave, dishwasher, 5-burner gas stove with oven and extractor hood. Behind the kitchen is a room with toilet, central heating system and washing machine and dryer connections.
The entire ground floor has a robust wooden floor.
1st floor:
The staircase takes you to the landing of this floor with 2 bedrooms, both with a closet. The master bedroom is located at the rear of the house and has a dormer window. The attic is accessible from the room at the front. This is where you store things that you need less often, such as ski equipment or Christmas decorations. Also on this floor is the bathroom. This is equipped with a washbasin with mirror, design radiator, shower and toilet.
Garden:
Behind the house is a deep sunny garden with storage room. At the back of the garden is a chalet of 33m2 with plenty of options for use as an informal care home, guesthouse or home office. The chalet has a simple kitchen and sanitary facilities, and of course electricity, running water and heating are available. There is also a fully electrically heated sauna with all accessories. The chalet has its own entrance at the rear. And do you have green fingers? Part of the garden is used as a vegetable garden and has a greenhouse.
In short, have you always wanted to live in a small village bordering Utrecht? Then this is your chance! Make an appointment quickly through your (NVM) broker or request an appointment via Funda.
Features
Transfer of ownership
- Last asking price
- € 500,000 kosten koper
- Asking price per m²
- € 4,032
- Status
- Sold
Construction
- Kind of house
- Single-family home, row house
- Building type
- Resale property
- Year of construction
- 1907
- Specific
- With carpets and curtains
- Type of roof
- Gable roof covered with roof tiles
- Quality marks
- Energie Prestatie Advies
Surface areas and volume
- Areas
- Living area
- 124 m²
- Exterior space attached to the building
- 14 m²
- External storage space
- 6 m²
- Plot size
- 497 m²
- Volume in cubic meters
- 495 m³
Layout
- Number of rooms
- 3 rooms (2 bedrooms)
- Number of bath rooms
- 1 bathroom and 1 separate toilet
- Bathroom facilities
- Shower and sink
- Number of stories
- 2 stories and a loft
- Facilities
- Passive ventilation system
Energy
- Energy label
- Insulation
- Partly double glazed
- Heating
- CH boiler and fireplace
- Hot water
- CH boiler
- CH boiler
- Intergas (gas-fired from 2018, in ownership)
Cadastral data
- MAARSSEN E 2839
- Cadastral map
- Area
- 43 m²
- Ownership situation
- Full ownership
- MAARSSEN E 2838
- Cadastral map
- Area
- 120 m²
- Ownership situation
- Full ownership
- MAARSSEN E 2924
- Cadastral map
- Area
- 334 m²
- Ownership situation
- Full ownership
Exterior space
- Location
- On the edge of a forest, alongside a quiet road, alongside waterfront and unobstructed view
- Garden
- Back garden and front garden
- Back garden
- 0.60 metre deep and 0.08 metre wide
- Garden location
- Located at the southwest
Storage space
- Shed / storage
- Detached brick storage
Parking
- Type of parking facilities
- Public parking
Photos 37
© 2001-2024 funda




































