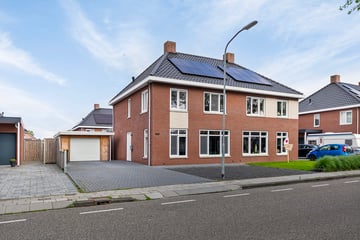
Description
Royaal woonhuis op fraaie locatie nabij het centrum van Oude Pekela!
Duurzame (volledig gasloze) en onderhoudsarme half-vrijstaande herenbehuizing met houten garage, aangrenzende grote overkapping en een zonnige, fraai aangelegde tuin.
Begane grond: entree/hal met trapopgang, modern toiletruimte met wandcloset en fonteintje, royale lichte L-vormige woonkamer, moderne open woonkeuken voorzien van luxe keukeninrichting met inbouwapparatuur en openslaande tuindeuren, via keuken toegang tot bijkeuken met witgoedaansluitingen en achterentree.
Eerste verdieping: ruime overloop, totaal 3 ruime slaapkamers, luxe moderne badkamer met ligbad, douche, wandcloset en badkamermeubel.
Tweede verdieping: via vaste trap bereikbaar, ruime zolderruimte met knieschotten, mogelijk in te richten als woon-/speel-/slaapkamer.
Bijzonderheden:
- optimaal geïsoleerd, energiezuinig woonhuis (energielabel A+++);
- kunststof kozijnen en -deuren met HR+++ beglazing;
- recent gebouwd in 2021;
- onderhoudsarme voortuin en achtertuin op het noordwesten gesitueerd;
- (lucht)warmtepomp en warmwatervoorziening middels elektrische boiler;
- begane grond en verdiepingen voorzien van vloerverwarming;
- voorzien van 8 stuks zonnepanelen;
- prachtige woning, welke u zo kunt betrekken;
- nabij het centrum gelegen met veel voorzieningen op enkele fietsminuten.
Features
Transfer of ownership
- Last asking price
- € 389,500 kosten koper
- Asking price per m²
- € 3,019
- Status
- Sold
Construction
- Kind of house
- Single-family home, double house
- Building type
- Resale property
- Year of construction
- 2021
- Specific
- Partly furnished with carpets and curtains
- Type of roof
- Hipped roof covered with roof tiles
Surface areas and volume
- Areas
- Living area
- 129 m²
- Other space inside the building
- 25 m²
- External storage space
- 22 m²
- Plot size
- 305 m²
- Volume in cubic meters
- 550 m³
Layout
- Number of rooms
- 5 rooms (3 bedrooms)
- Number of bath rooms
- 1 bathroom and 1 separate toilet
- Bathroom facilities
- Shower, double sink, bath, toilet, and washstand
- Number of stories
- 3 stories
- Facilities
- Optical fibre, mechanical ventilation, and solar panels
Energy
- Energy label
- Insulation
- Roof insulation, double glazing, energy efficient window, insulated walls, floor insulation and completely insulated
- Heating
- Complete floor heating and heat pump
- Hot water
- Electrical boiler
Cadastral data
- OUDE PEKELA A 5814
- Cadastral map
- Area
- 305 m²
- Ownership situation
- Full ownership
Exterior space
- Location
- Alongside busy road and along waterway
- Garden
- Back garden, front garden and side garden
- Back garden
- 106 m² (9.25 metre deep and 11.50 metre wide)
- Garden location
- Located at the northeast with rear access
Garage
- Type of garage
- Detached wooden garage
- Capacity
- 1 car
- Facilities
- Electricity
- Insulation
- No insulation
Parking
- Type of parking facilities
- Parking on private property
Photos 42
© 2001-2025 funda









































