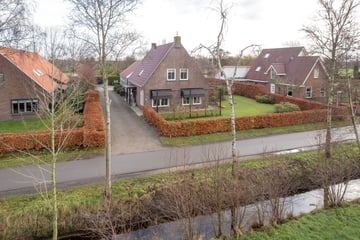
Description
What a wonderful opportunity to live in a rural setting (just outside of Drachten). We offer you a very well-maintained and recently modernized home in Oudega (Smallingerland). It is located on the edge of the village, on a quiet road, and offers views over the surrounding farmland. A truly unique combination!
The house was built in 2008 with attention to detail and includes a bedroom and bathroom on the ground floor. The attached shed/workshop/garage provides ample space to combine living and working (or a hobby). In the landscaped garden, with various fruit trees and multiple sun terraces/seating areas, you can enjoy the beautiful flower-filled borders and the pond.
Oudega is a village located near several nature reserves and offers many amenities, including a recently modernized marina with plans for an additional watersports area.
Layout:
Side entrance, hallway, toilet, meter cupboard, master bedroom with private bathroom (shower, double vantiy unit, toilet, and cabinet), living room with gas fireplace and en-suite doors leading to the luxury kitchen (with work island), which in turn has a sliding door to the terrace. Hallway with access to the covered terrace, very spacious utility room with central heating unit, side entrance, and access to the workshop/garage (wall and roof insulation & double glazing). The workshop has a fixed staircase leading to the attic.
First floor: spacious landing, 4 bedrooms, and a neat second bathroom, equipped with a bathtub, shower, second toilet, vanity unit and underfloor heating.
The second floor, with the potential for a 6th bedroom, is accessible via a fixed staircase.
Property-specific details:
- Fully residential zoning
- Workshop/garage 6.14 x 7.65 with overhead door, concrete floor, and attic
- Prlot zise 1610 m²
- Built in 2008, well maintained
- Kitchen 2020, downstairs bathroom 2022
- Underfloor heating in the living room, kitchen, utility room, hallway, and both bathrooms
- Living room and kitchen are equipped with Jasno Shutters (2021)
- 2 bathrooms, 3 toilets
- Energy label A
- Beautifully landscaped garden with several sun terraces and a pond
- Separate bike shed
- Low maintenance; upvc window frames and gutters
- The front facade is fitted with additional black awnings (2021)
- The workshop/garage has wall -and roof insulation, double glazing, and an attic
- The house is equipped with a Schrijver ventilation system.
Viewings are by appointment only with the real estate agent.
Features
Transfer of ownership
- Last asking price
- € 650,000 kosten koper
- Asking price per m²
- € 3,234
- Status
- Sold
Construction
- Kind of house
- Single-family home, detached residential property
- Building type
- Resale property
- Year of construction
- 2008
- Type of roof
- Gable roof covered with roof tiles
Surface areas and volume
- Areas
- Living area
- 201 m²
- Other space inside the building
- 85 m²
- Exterior space attached to the building
- 10 m²
- External storage space
- 4 m²
- Plot size
- 1,610 m²
- Volume in cubic meters
- 1,140 m³
Layout
- Number of rooms
- 9 rooms (5 bedrooms)
- Number of bath rooms
- 2 bathrooms and 1 separate toilet
- Bathroom facilities
- 2 showers, 2 double sinks, 2 toilets, and bath
- Number of stories
- 2 stories
- Facilities
- Outdoor awning, mechanical ventilation, sliding door, and TV via cable
Energy
- Energy label
- Insulation
- Completely insulated
- Heating
- CH boiler, partial floor heating and heat recovery unit
- Hot water
- CH boiler
- CH boiler
- Intergas Brink Innovent (gas-fired combination boiler from 2008, in ownership)
Cadastral data
- OUDEGA E 2028
- Cadastral map
- Area
- 1,610 m²
- Ownership situation
- Full ownership
Exterior space
- Location
- Alongside a quiet road and unobstructed view
- Garden
- Surrounded by garden and sun terrace
Storage space
- Shed / storage
- Detached wooden storage
Garage
- Type of garage
- Attached wooden garage and parking place
- Capacity
- 6 cars
- Facilities
- Electrical door and electricity
- Insulation
- Roof insulation, double glazing and insulated walls
Parking
- Type of parking facilities
- Parking on private property
Photos 58
© 2001-2025 funda

























































