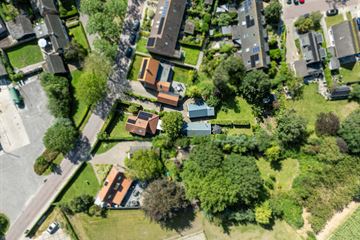
Description
Welkom bij deze speels ingedeelde vrijstaande woning op een riant perceel van maar liefst 1186 m²! Hier geniet je van volop van het ruime perceel, privacy en mogelijkheden. Het perceel herbergt niet alleen een comfortabele woning, maar ook twee ruime schuren die je naar eigen inzicht kunt benutten. Of het nu gaat om extra bergruimte, een opslagplaats, of zelfs de realisatie van een kantoor aan huis of een sfeervolle B&B. Dankzij de uitstekende bezonning en de beschutte ligging biedt dit perceel een ideale combinatie van rust en veelzijdigheid. Maak van deze kans je nieuwe (t)huis en ontdek de talloze mogelijkheden die dit bijzondere object te bieden heeft.
De sellingpoints zijn verder de twee grote schuren (7.10x5.0 en 13.6x5.0), het parkeren op eigen terrein en het buitenleven aan de achterzijde van de woning met veel privacy en een goede bezonning.
Indeling:
We gaan nadat de auto op eigen terrein is geparkeerd via de voordeur naar binnen en staan in de hal. Hier treffen we de separate toiletruimte aan. Vanuit de hal lopen we door en dan bereiken we o.a. de living en de badkamer die voorzien is van een radiator, een wastafel en een douchecabine.
Living.
Aan de voorzijde is er een zithoek gecreëerd. Er is een fijne daglichttoetreding en in de winter genieten we van de warmte van de houtkachel. Lopen we door naar de achterzijde dan lopen we voorbij het eetgedeelte en bereiken we de keuken. Het keukenblok staat in een hoekopstelling en is voorzien van diverse inbouwapparatuur. Vanuit de keuken zicht op het terras.
Gaan we verder, dan komen we in de bijkeuken met veel bergruimte en de witgoed opstelling.
1e Verdieping:
Vanuit de eerder genoemde hal komen we op de overloop met venster en bergkast. De overloop verbindt de slaapkamers. Op deze slaapverdieping treffen we aan de achterzijde de ouderslaapkamer met veel lichtinval en dressroom. Aan de voorzijde zijn er twee kinder-/logeerkamers met o.a. kunststof kozijnen gelegen.
Algemeen:
We hebben het hier over een vrijstaande woning op een ruim bemeten kavel met het buitenleven gevoel terwijl je in de bebouwde kom zit.
De twee schuren hebben zeer veel mogelijkheden waarvan 1 schuur op dit moment is opgedeeld en aan de achterzijde een mancave/muziekkamer heeft.
Aan de achterzijde van de woning zijn er diverse terrassen, een moestuin en een ruime tuin voorzien van gazon gelegen. Laatstgenoemde is eventueel geschikt voor wat kleinvee.
Ook deze woning heeft al verduurzamingsmaatregelen getroffen zoals; het plaatsen van 12 zonnepanelen, diverse kunststof kozijnen met isolerende beglazing, gedeeltelijke dakisolatie en spouwisolatie.
Features
Transfer of ownership
- Last asking price
- € 429,000 kosten koper
- Asking price per m²
- € 3,730
- Status
- Sold
Construction
- Kind of house
- Single-family home, detached residential property
- Building type
- Resale property
- Year of construction
- 1954
- Specific
- With carpets and curtains
- Type of roof
- Gable roof covered with roof tiles
Surface areas and volume
- Areas
- Living area
- 115 m²
- Other space inside the building
- 4 m²
- External storage space
- 104 m²
- Plot size
- 1,186 m²
- Volume in cubic meters
- 355 m³
Layout
- Number of rooms
- 4 rooms (3 bedrooms)
- Number of bath rooms
- 1 bathroom and 1 separate toilet
- Bathroom facilities
- Shower and sink
- Number of stories
- 2 stories
- Facilities
- Skylight, mechanical ventilation, passive ventilation system, flue, TV via cable, and solar panels
Energy
- Energy label
- Insulation
- Mostly double glazed and insulated walls
- Heating
- CH boiler
- Hot water
- CH boiler
- CH boiler
- Gas-fired combination boiler from 2021
Cadastral data
- BORSELE AO 689
- Cadastral map
- Area
- 943 m²
- Ownership situation
- Full ownership
- BORSELE AO 688
- Cadastral map
- Area
- 58 m²
- Ownership situation
- Full ownership
- BORSELE AO 686
- Cadastral map
- Area
- 132 m²
- Ownership situation
- Full ownership
- BORSELE AO 685
- Cadastral map
- Area
- 18 m²
- Ownership situation
- Full ownership
- BORSELE AO 469
- Cadastral map
- Area
- 35 m²
- Ownership situation
- Full ownership
Exterior space
- Garden
- Surrounded by garden
Storage space
- Shed / storage
- Detached wooden storage
- Facilities
- Electricity
Parking
- Type of parking facilities
- Parking on private property and public parking
Photos 42
© 2001-2025 funda









































