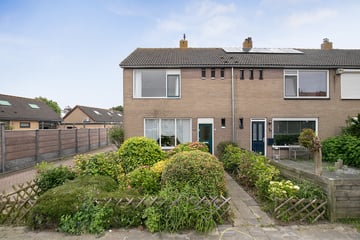
Description
Royale hoekwoning met 5 kamers, voortuin, zijtuin en achtertuin met gunstige zonligging op het zuidwesten en stenen schuur.
De woning beschikt onder meer over een doorzonwoonkamer met extra zijraam, halfopen keuken met opstelling in 2 rechte delen v.v. inbouwapparatuur, 4 ruime slaapkamers, origineel toilet, originele badkamer en grotendeels hardhouten kozijnen met isolatieglas.
Gelegen in het landelijk gelegen dorp Oudenhoorn (gemeente Voorne aan Zee), in een woonwijk, aan een rustige straat en achter een open ligging en gunstige zonligging. Oudenhoorn is een gewilde woonplaats en heeft onder meer een buurtwinkel, voetbalvereniging, café met snackbar, voetbalvereniging, gezellige evenementen en fietspaden richting Hellevoetsluis en Zuidland-Spijkenisse. zoals het voormalige trambaanpad en fietspad langs de Zeedijk (het Haringvliet).
Begane grond: entree/gang met plavuizen vloer, toilet, meterkast, trapopgang en trapkast; doorzonwoonkamer met extra zijraam; halfopen keuken met plavuizen vloer, opstellingen v.v. inbouwapparatuur zoals vaatwasmachine, combioven, gaskomfoor en afzuigkap, kast met opstelling combiketel (Intergas, 2001) en achterdeur; de woonkamer heeft een spanplafond (strakke afwerking).
1e verdieping: overloop; ruime achterslaapkamer; ruime achterslaapkamer met kastenwand; ruime voorslaapkamer met kastenwand en wastafel; badkamer met douche, wastafel, 2e toilet en aansluiting wasmachine; de 1e verdieping heeft gipsplaten plafonds.
2e verdieping: vaste trap; grote overloop/voorzolder; ruime 4e slaapkamer met zijramen en uitzicht op polder; de 2e verdieping is een volwaardige ruime verdieping, indien gewenst is plaatsen van een dakkapel is mogelijk.
Voortuin, strook zijtuin en achtertuin met gunstige zonligging op het zuidwesten, stenen schuur en uitgang.
Bijzonderheden: bouwjaar 1968; vrijwel alle kozijnen vervangen in hardhout met isolatieglas.
Features
Transfer of ownership
- Last asking price
- € 310,000 kosten koper
- Asking price per m²
- € 2,925
- Status
- Sold
Construction
- Kind of house
- Single-family home, row house
- Building type
- Resale property
- Year of construction
- 1973
- Type of roof
- Gable roof covered with roof tiles
Surface areas and volume
- Areas
- Living area
- 106 m²
- Other space inside the building
- 26 m²
- External storage space
- 7 m²
- Plot size
- 181 m²
- Volume in cubic meters
- 374 m³
Layout
- Number of rooms
- 5 rooms (4 bedrooms)
- Number of bath rooms
- 1 bathroom and 1 separate toilet
- Bathroom facilities
- Shower, toilet, and sink
- Number of stories
- 3 stories
- Facilities
- Passive ventilation system and TV via cable
Energy
- Energy label
- Insulation
- Roof insulation and double glazing
- Heating
- CH boiler
- Hot water
- CH boiler
- CH boiler
- Intergas HR (gas-fired combination boiler from 2001, in ownership)
Cadastral data
- OUDENHOORN A 2047
- Cadastral map
- Area
- 181 m²
- Ownership situation
- Full ownership
Exterior space
- Location
- Alongside a quiet road and in residential district
- Garden
- Back garden and front garden
- Back garden
- 76 m² (12.50 metre deep and 6.10 metre wide)
- Garden location
- Located at the southwest with rear access
Storage space
- Shed / storage
- Detached brick storage
- Facilities
- Electricity
Photos 39
© 2001-2024 funda






































