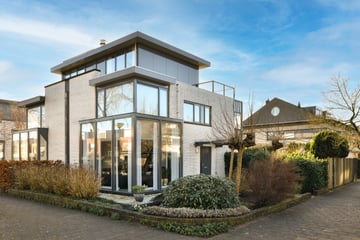
Description
Beautiful semi-detached villa with detached garage, very bright living room, 4 bedrooms, beautiful spacious garden on the southwest, parking on site and a roof terrace.
In two sentences, these are the unique points of this fine family home in a child-friendly area in Benning, a few minutes away from the Hekman School. (Broad primary school)
The high windows in the living room are characteristic of this type of house and give it a special look. In addition to the detached garage, there is also a parking space on site, ideal for installing a charging station for an electric car. Moreover, the house is centrally located in Benning, within walking and cycling distance of public transport connections and the cozy village center of Ouderkerk aan de Amstel.
Classification:
Ground floor:
Access to the house via an entrance in the side wall. Hall with meter cupboard, toilet with hand basin, wardrobe and deep storage cupboard.
The spacious living room has a beautiful bay window with extra high windows. The living room has an attractive fireplace and a light tiled floor with underfloor heating.
On the backyard side is the dining area with the open kitchen.
The open kitchen is placed in a U-shape which provides plenty of cupboard space. The kitchen is wonderfully light and has a dishwasher, fridge/freezer, 5 burner gas hob, oven/microwave and an extractor hood. Furthermore, a close-in boiler has been installed.
The garden is accessible through a sliding door. The backyard has a very favorable sun position due to its width. From early in the morning until the late hours in the evening you can enjoy the sun here. In the backyard there is a wooden gazebo for the garden equipment and there is a stone garage with a spacious driveway to park the car.
First floor:
The landing provides access to three bedrooms, the bathroom and a separate toilet. Both the bedroom at the front and the room at the rear cover the full width of the house and are of a large size. Both rooms have windows on two sides which provides a lot of light. The bedroom at the rear has a built-in wardrobe. In the middle is the third bedroom with sink and close-in boiler.
The spacious bathroom has underfloor heating, a bath, shower, washbasin with furniture and a towel radiator. A window provides extra daylight and ventilation.
Second floor:
There is a spacious bedroom/study here. This room gives access to a spacious roof terrace.
For more square meters of living space, this roof terrace is often sacrificed by creating an extra bedroom here. There are many examples of this in the immediate vicinity.
In a deep cupboard is the washing machine connection, the central heating system and the unit for mechanical ventilation. They are neatly hidden from view by the cabinet.
Particularities
Living space: 149 m2 excluding garage and storage room of 20m2
Plot size: 311 m2
Year of construction: 1997
Energy label: B
Central heating system: Nefit Trendline HRC30 CW5 2018
Fireplace
Roof terrace 15 m2
Hard Wooden Stairs
Beautifully landscaped garden on the Southwest
Garage
On-site parking
Fully equipped HR glass in wooden frames
Exterior paintwork 2022
Underfloor heating on the ground floor
Ouderkerk aan de Amstel is an atmospheric, characteristic and lively village in the vicinity of Amsterdam. It is surrounded by a beautiful green polder and nature reserve, lots of water and plenty of recreational opportunities. Furthermore, Ouderkerk offers everything one could wish for: three primary schools, a variety of shops, two supermarkets, restaurants in all (price) ranges; From a simple but good menu to culinary high-quality and everything in between. There are also plenty of indoor and outdoor options for sports enthusiasts: football, tennis, swimming pool, riding school, golf, a sailing and rowing club, not to mention the popular cycling and running route De Ronde Hoep.
Amsterdam, Amstelveen and the Ring Road around Amsterdam can be reached within no more than 5 to 10 minutes via various routes, both by car and by public transport. Schiphol Airport can be reached within 20 minutes and you can reach Amsterdam within 25 to 30 minutes by bike.
Features
Transfer of ownership
- Last asking price
- € 875,000 kosten koper
- Asking price per m²
- € 5,872
- Status
- Sold
Construction
- Kind of house
- Mansion, double house
- Building type
- Resale property
- Year of construction
- 1997
- Specific
- Partly furnished with carpets and curtains
- Type of roof
- Flat roof covered with asphalt roofing
Surface areas and volume
- Areas
- Living area
- 149 m²
- Exterior space attached to the building
- 15 m²
- External storage space
- 20 m²
- Plot size
- 311 m²
- Volume in cubic meters
- 548 m³
Layout
- Number of rooms
- 5 rooms (4 bedrooms)
- Number of bath rooms
- 1 bathroom and 2 separate toilets
- Bathroom facilities
- Shower, double sink, bath, underfloor heating, and washstand
- Number of stories
- 3 stories
- Facilities
- Optical fibre, mechanical ventilation, flue, sliding door, and TV via cable
Energy
- Energy label
- Insulation
- Completely insulated
- Heating
- CH boiler and fireplace
- Hot water
- CH boiler
- CH boiler
- Gas-fired combination boiler, in ownership
Cadastral data
- OUDER-AMSTEL E 1192
- Cadastral map
- Area
- 311 m²
- Ownership situation
- Full ownership
Exterior space
- Location
- In residential district and unobstructed view
- Garden
- Back garden, front garden and side garden
- Back garden
- 135 m² (10.00 metre deep and 13.50 metre wide)
- Balcony/roof terrace
- Roof terrace present
Garage
- Type of garage
- Detached brick garage
- Capacity
- 1 car
- Facilities
- Electricity
- Insulation
- No insulation
Parking
- Type of parking facilities
- Parking on private property and public parking
Photos 35
© 2001-2024 funda


































