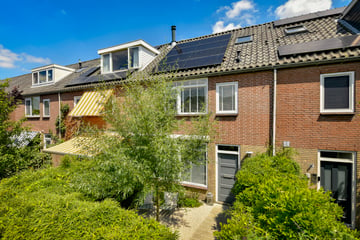
Description
Now for sale: Fantastic light and tastefully renovated house!
This single-family home has an attractive garden room at the rear and the garden, both at the front and the rear, has been created by a biodiverse garden designer and exudes tranquility in rural French style. This style has also been extended to the bedrooms and bathroom.
Ground floor layout:
Entrance, vestibule with meter cupboard, hall with stairs to the first floor, toilet with sink, stair cupboard and access to the living room.
The bright living room has a door to the garden at the rear. The sitting area at the front is comfortably heated by a wood stove. The floor has a partly wooden floor and partly a floor of old traditional Moroccan tiles. The kitchen is equipped with all kinds of equipment, such as a 5-burner Smeg gas stove with oven, extractor hood, refrigerator, freezer and dishwasher. The sink island completes the picture.
The garden room is accessible from the kitchen. This room gives you a beach feeling in the summer and is ideal for enjoying a glass of wine together and dining endlessly in the winter. This garden room also has French doors to the backyard. The garden room is well insulated. Due to the northeast location of the garden, you can enjoy the sun from the early hours.
At the back of the garden there is a stone shed and an attractive canopy for bicycles and wood storage.
At the end of the day, the front garden is an ideal place to relax. The bamboo provides a soothing noise and the willow provides cooling shade. A sunshade is mounted on the facade.
First floor:
Here are 2 spacious bedrooms. At the front is the former bathroom that is now furnished as a washing machine room and toilet. The laundry area is separated by a sliding door. The master bedroom has a beautiful closet wall. This wall is made of old panel doors. At the rear is a large bathroom with sink, cupboard wall and a walk-in shower.
Second floor:
Overflow; bedroom with dormer window at the rear. This spacious room can easily be divided into 2 rooms by installing a larger dormer window.
Both floors have the same wooden floor as on the ground floor.
Particularities:
- Very bright house of 125 m2
- Year of construction 1968
- Energy label: A
- 8 solar panels (2022)
- Garden room at the rear (insulated)
- Living room with attractive wood-burning stove
- Garden laid out by a biodiverse garden designer
- Equipped with largely double glazing
- Wooden floor on all floors
- Master bedroom with cupboard wall with panel doors
- Bathroom renovated in 2022
- Garden room built in 2021
- Facade insulation
- 2016 facade cleaned with coating and re-pointed
- HR central heating installation Remeha from 2022
- Meter cupboard renewed in 2007 (including pipes)
Location:
Jan de Beyerhof is a quiet courtyard with only local traffic and is very centrally located in the village of Ouderkerk aan de Amstel. Sluisplein shopping center, including a large Jumbo supermarket and various specialty shops, is within walking distance. There are also three primary schools, childcare, shops in the Dorpsstraat, football fields, tennis court and the open-air swimming pool within walking and/or cycling distance. The bus stops of the fast buses to Schiphol and Amsterdam Arena are also within walking distance.
Ouderkerk aan de Amstel is known for the varied range of restaurants, both in the village center (Riviera, Pizzeria Gusto, Tastoe and De Vrije Handel) and on the Amstel side with many terraces on the water: Kek, Loetje, Heisa, Paardenburg and Ron Blaauw .
In addition to a wide range of catering establishments, there are plenty of recreational opportunities, such as the Ouderkerkerplas, the Amstel river and the Ronde-Hoep.
The A9, A10 and A2 highways can be reached quickly and easily with your own transport.
Features
Transfer of ownership
- Last asking price
- € 625,000 kosten koper
- Asking price per m²
- € 5,000
- Status
- Sold
Construction
- Kind of house
- Single-family home, row house
- Building type
- Resale property
- Year of construction
- 1969
- Type of roof
- Gable roof covered with roof tiles
Surface areas and volume
- Areas
- Living area
- 125 m²
- External storage space
- 8 m²
- Plot size
- 140 m²
- Volume in cubic meters
- 417 m³
Layout
- Number of rooms
- 4 rooms (3 bedrooms)
- Number of bath rooms
- 1 bathroom and 2 separate toilets
- Number of stories
- 3 stories
Energy
- Energy label
- Heating
- CH boiler
- Hot water
- CH boiler
- CH boiler
- Combination boiler, in ownership
Cadastral data
- OUDER-AMSTEL C 3713
- Cadastral map
- Area
- 140 m²
- Ownership situation
- Full ownership
Exterior space
- Location
- In residential district
- Garden
- Back garden and front garden
- Back garden
- 48 m² (8.00 metre deep and 6.00 metre wide)
- Garden location
- Located at the northeast with rear access
Storage space
- Shed / storage
- Detached brick storage
- Facilities
- Electricity
Parking
- Type of parking facilities
- Public parking
Photos 37
© 2001-2024 funda




































