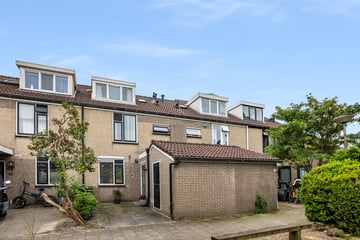
Description
Very charming and well-maintained single-family home in a perfect location near the Ouderkerkerplas recreation area. An extended living room (from the original construction), spacious open kitchen, attached storage room, and a dormer on the attic floor complete this picture.
Location:
De Jonge Linde 35 is situated along a low-traffic square in the Hoofdenburg neighborhood. Right around the corner is a playfield with soccer goals, and within a few minutes' walk, you reach the play areas at the Ouderkerkerplas.
Ouderkerk aan de Amstel is a charming, lively, and popular village close to Amsterdam, featuring a cozy historic village center and all necessary amenities, including three primary schools and a variety of shops. It is surrounded by beautiful green polder and nature areas, plenty of water, and abundant recreational opportunities such as Ouderkerkerplas, the Amstel River, as well as football, rowing, and sailing clubs. Moreover, Ouderkerk is known for its many restaurants with terraces along the Amstel. Additionally, accessibility is excellent, both by car and public transport. The A2 and A9 highways are nearby, and the stops for the super-fast bus lines 300 and 356 from Amsterdam Arena to Amstelveen, Schiphol, Hoofddorp, and Haarlem are within walking distance.
Layout:
Ground floor: Entrance, wardrobe, toilet with fountain, meter cupboard, access to the indoor storage room, staircase to the first floor, and access to the living area. The bright living room features a solid wooden floor and provides access to a spacious cupboard under the stairs and the southeast-facing rear garden with a fence-door.
At the front of the house is the spacious open kitchen with a breakfast bar. The kitchen is equipped with various built-in appliances, such as a microwave, oven, induction hob, extractor hood, dishwasher, and fridge/freezer combination.
First floor:
Landing with access to two bedrooms and the bathroom. At the rear of the house is the master bedroom with access to a spacious walk-in closet (formerly a separate room). At the front is the second bedroom as well as the bathroom. The bathroom offers a toilet, sink, bathtub and separate shower.
Second floor:
Landing with roof window and access to the laundry area and spacious bedroom. In the laundry area also the central heating boiler is installed. The bedroom is very spacious and light, thanks to the roof extension at the rear and the dormer at the front.
Storage:
The stone storage room of approximately 5 m² is located at the front in the private front garden and has an entrance via the garden (convenient for bicycles) as well as from the house.
Details:
- Living area of approx. 108 m² plus an indoor storage room of 5 m²
- Plot area of 115 m² (owned land)
- Double glazed windows in wooden frames throughout the house
- Kitchen renewed in 2023
- Heating and hot water through a central heating boiler (Intergas HReco 36, rental €29 per month, installed 2018)
- Solid wooden floor in the living room
- Currently 3 spacious bedrooms, a 4th bedroom can be easily realized (even a 5th bedroom would be possible)
- Located along a child-friendly low-traffic square
- Energy label B
Features
Transfer of ownership
- Last asking price
- € 600,000 kosten koper
- Asking price per m²
- € 5,556
- Status
- Sold
Construction
- Kind of house
- Single-family home, row house
- Building type
- Resale property
- Year of construction
- 1987
- Type of roof
- Gable roof covered with roof tiles
Surface areas and volume
- Areas
- Living area
- 108 m²
- Other space inside the building
- 4 m²
- Plot size
- 115 m²
- Volume in cubic meters
- 395 m³
Layout
- Number of rooms
- 5 rooms (3 bedrooms)
- Number of bath rooms
- 1 bathroom and 1 separate toilet
- Bathroom facilities
- Shower, bath, toilet, and sink
- Number of stories
- 3 stories
- Facilities
- Skylight
Energy
- Energy label
- Insulation
- Double glazing and floor insulation
- Heating
- CH boiler
- Hot water
- CH boiler
- CH boiler
- Intergas HReco 36 (gas-fired combination boiler from 2018, to rent)
Cadastral data
- OUDER-AMSTEL D 2295
- Cadastral map
- Area
- 115 m²
- Ownership situation
- Full ownership
Exterior space
- Location
- Sheltered location and in residential district
- Garden
- Back garden and front garden
- Back garden
- 39 m² (7.00 metre deep and 5.50 metre wide)
- Garden location
- Located at the southeast with rear access
Storage space
- Shed / storage
- Attached brick storage
- Facilities
- Electricity
Parking
- Type of parking facilities
- Public parking
Photos 41
© 2001-2024 funda








































