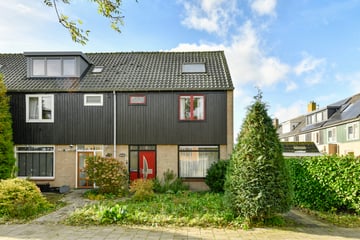
Description
* This property is listed by a MVA Certified Expat Broker *
Bright corner house with approximately 115 m² of living space located along a wide, quiet street with plenty of play opportunities for children in the immediate vicinity. The house features an extended living room, double glazing in pvc frames, 4 bedrooms, a modern bathroom, and a sunny garden facing southwest. Within walking distance, you'll find numerous amenities, including bus stops for direct connections to Amsterdam Arena, Stadshart Amstelveen, and Schiphol (bus lines 300 and 356), 'Sluisplein' shopping center for your daily shopping needs, a playground with equipment, and various schools.
Layout:
Ground floor:
Access to the house through the deep front garden. Entrance hall with meter cupboard, toilet with a sink, stairs to the upper floor, and access to the kitchen and living room. The living room has an additional side window at the front and a sliding door with a convector pit at the rear. The semi-open kitchen, with a tiled floor, is situated in the middle of the living room and provides access to the stair cupboard. At the rear, both a sliding door as well as a regular door grant access to the southwest-facing garden. An electric awning has been installed over the full width of the rear facade. The tiled garden is also accessible via a fence door and provides access to the stone shed.
First floor:
Landing with access to 3 (bed)rooms and the bathroom. The modern bathroom (renovated in 2018/2019) is situated at the front and is equipped with a walk-in shower, toilet, washbasin unit, and a washing machine connection. The master bedroom is situated at the front as well and comes with a built-in cupboard. At the rear two additional rooms are situated, both with built-in cupboards.
Second floor:
Landing with access to the boiler room, storage space, attic and a bright attic room. The room features a dormer window at the rear and a large skylight at the front.
Location:
Rembrandt van Rijnweg is very centrally located in the village of Ouderkerk aan de Amstel. Sluisplein shopping center, including a large Jumbo supermarket and various specialty shops, is within walking distance. Additionally, within walking or cycling distance, you will find three primary schools, childcare, shops in Dorpsstraat, public transport connections, football fields, a tennis court, and an outdoor swimming pool. Ouderkerk aan de Amstel is known for its diverse range of restaurants, both in the village center (De Oude Smidse, Pizzeria Gusto, Tastoe, and De Vrije Handel) and along the Amstel riverside with many waterfront terraces: Loetje, Heisa, Paardenburg, and Ron Blaauw.
Features:
- Living area approximately 115 m²
- Plot size 171 m² (freehold)
- Sunny southwest-facing backyard, approximately 46 sm²
- Fully equipped with double glazing in plastic frames
- Heating and hot water via central heating boiler (Nefit Economy VR, 2008, owned)
- Hot water in the kitchen via a close-in boiler
- Bathroom renovated in 2018/2019
- Ground floor extended in 1991
- Cavity wall insulation installed in 1983
- Energy label C
Features
Transfer of ownership
- Last asking price
- € 600,000 kosten koper
- Asking price per m²
- € 5,217
- Status
- Sold
Construction
- Kind of house
- Single-family home, corner house
- Building type
- Resale property
- Year of construction
- 1967
- Type of roof
- Gable roof covered with roof tiles
Surface areas and volume
- Areas
- Living area
- 115 m²
- External storage space
- 8 m²
- Plot size
- 171 m²
- Volume in cubic meters
- 404 m³
Layout
- Number of rooms
- 5 rooms (3 bedrooms)
- Number of bath rooms
- 1 bathroom and 1 separate toilet
- Bathroom facilities
- Walk-in shower, toilet, and washstand
- Number of stories
- 3 stories
- Facilities
- Outdoor awning, sliding door, and TV via cable
Energy
- Energy label
- Insulation
- Double glazing and insulated walls
- Heating
- CH boiler
- Hot water
- CH boiler
- CH boiler
- Nefit Economy VR (gas-fired combination boiler from 2008, in ownership)
Cadastral data
- OUDER-AMSTEL C 3025
- Cadastral map
- Area
- 171 m²
- Ownership situation
- Full ownership
Exterior space
- Location
- Alongside a quiet road and in residential district
- Garden
- Back garden and front garden
- Back garden
- 55 m² (8.95 metre deep and 6.10 metre wide)
- Garden location
- Located at the southwest with rear access
Storage space
- Shed / storage
- Detached brick storage
Photos 23
© 2001-2024 funda






















