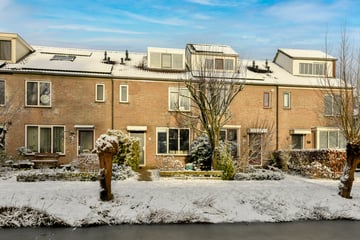
Description
Renovated single-family home on a superb location!!
This well-maintained extended family home with 5 bedrooms is located in a beautiful area on the edge of the Hoofdenburg district. At the front, the house is located on a footpath with a water feature and unobstructed views towards the Ouderkerkerplas nature reserve. The house is located on a spacious plot with a deep backyard with a back entrance. The house has been very well maintained in recent years, including a wooden floor with underfloor heating on the ground floor and a new kitchen, several new PVC window frames, bathroom, toilet and renovated dormer windows.
Layout
Ground floor: Entrance, hall, renovated toilet, meter cupboard, access to the living room. The kitchen has been moved to the front. The kitchen from 2015 is equipped with a Quooker, combination microwave/convection oven, dishwasher, fridge/freezer combination and an induction hob with stainless steel extractor hood.
The spacious extended living room has a wooden floor with underfloor heating.
The rear facade has sliding doors and a door to the deep and sunny backyard.
There is a wooden shed at the back of the garden.
First floor;
Landing that provides access to three bedrooms. The master bedroom has a fixed cupboard wall. The renovated bathroom has a bath, walk-in shower, sink and second toilet.
Second floor:
Landing, large storage space with central heating system, two bright bedrooms with dormer windows. The dormer window at the rear is located practically over the entire width of the house. Closed space for the washing machine and dryer.
Particularities:
- Ideal location in relation to the Ouderkerkplas
- 120 m2 of living space
- Very deep backyard
- Unobstructed view at the front, wonderfully quiet location
- 5 spacious bedrooms
- Underfloor heating on the ground floor with a beautiful wooden floor (2015)
- Dormer windows: the roof moldings, lead flashings and roof covering were renewed in 2023
- All window frames on the first floor and in the kitchen were replaced in 2022 by tilt-and-turn windows with plastic frames, HR++ glass and fixed insect screens
- Kitchen, bathroom and toilet replaced in 2015
- All rooms are equipped with 2 x CAT5e UTP cabling to the meter cupboard for excellent WiFi and fixed network connection
- Fiber optic connection
- Lots of storage space (knee pads and storage in the attic)
- Energy label C
Features
Transfer of ownership
- Last asking price
- € 599,000 kosten koper
- Asking price per m²
- € 4,992
- Status
- Sold
Construction
- Kind of house
- Single-family home, row house
- Building type
- Resale property
- Year of construction
- 1984
- Type of roof
- Gable roof covered with roof tiles
Surface areas and volume
- Areas
- Living area
- 120 m²
- External storage space
- 7 m²
- Plot size
- 171 m²
- Volume in cubic meters
- 415 m³
Layout
- Number of rooms
- 6 rooms (5 bedrooms)
- Number of bath rooms
- 1 bathroom and 1 separate toilet
- Bathroom facilities
- Double sink, walk-in shower, and bath
- Number of stories
- 3 stories
- Facilities
- Optical fibre, mechanical ventilation, and TV via cable
Energy
- Energy label
- Heating
- CH boiler
- Hot water
- CH boiler
- CH boiler
- Nefit topline compact 25 (gas-fired combination boiler from 2012, in ownership)
Cadastral data
- OUDER-AMSTEL D 1964
- Cadastral map
- Area
- 171 m²
- Ownership situation
- Full ownership
Exterior space
- Location
- In residential district, rural and unobstructed view
- Garden
- Back garden and front garden
- Back garden
- 95 m² (19.00 metre deep and 5.00 metre wide)
Storage space
- Shed / storage
- Detached wooden storage
- Facilities
- Electricity
Parking
- Type of parking facilities
- Public parking
Photos 29
© 2001-2025 funda




























