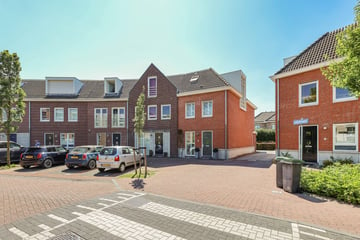
Description
Stunning spacious corner house of 152 square meters in the "renewed" center of Ouderkerk aan de Amstel. The advantages of village life, just a 5-minute drive from Amstelveen and 10 minutes from Amsterdam. The International School in Amstelveen, the Stadshart, and the Amstel Business Park are easily accessible by both private and public transportation. The Zuid-As and even Schiphol are just a few minutes away by car. Bus line 171 takes you to Aalsmeer, through Amstelveen Centrum, or to Bijlmer station, from where you can connect to metro lines or trains to almost anywhere. Bus lines 300-356 run from Bijlmer station via Schiphol all the way to Haarlem. By bike, you can reach Amsterdam Zuid station in just 20 minutes and Amstelveen Centrum in just 11 minutes.
The house meets all requirements, is fantastically laid out, and still offers space for further or alternative arrangements. Parking is available in front of the house, and the garden with a bike storage area can be accessed via a side entrance. The garden is southwest-facing, providing lovely afternoon and evening sun. The entire house features beautiful oak flooring.
Around the corner are the Town Hall, the village street with shops for daily groceries, as well as a nice clothing store (StudioBELS), a bookstore, and various dining options.
Layout:
Ground floor with entrance, hall with toilet, meter cupboard, wardrobe, stairs to the first floor, and access to the spacious living room. Living room with French doors to the garden, dining area, TV seating area, and open kitchen with various (Miele) built-in appliances. There is also a good storage cupboard under the stairs to the first floor.
First floor with master bedroom with walk-in closet and second large bedroom, bathroom with bathtub, separate shower, and double sink. On the landing is a toilet and the bright stairs leading to the second floor.
Second floor: Landing with two spacious bedrooms, one of which is currently used as a laundry room, and a storage/boiler room with mechanical ventilation.
Details:
- Freehold property, NO ground lease
- Parking in front of the door, FREE
- 4 bedrooms
- Southwest-facing garden with side entrance
- 152 square meters of living space (NEN 2580) + attached storage of 5 square meters (NEN 2580)
- Furnished sale possible
- Custom-made shutters throughout the house and roll-down shutters for southwest-facing bedrooms
- Corner house
- Delivery in consultation, can be arranged quickly
Features
Transfer of ownership
- Last asking price
- € 875,000 kosten koper
- Asking price per m²
- € 5,757
- Status
- Sold
Construction
- Kind of house
- Single-family home, corner house
- Building type
- Resale property
- Year of construction
- 2007
- Specific
- Furnished
- Type of roof
- Gable roof covered with roof tiles
Surface areas and volume
- Areas
- Living area
- 152 m²
- Other space inside the building
- 4 m²
- Plot size
- 125 m²
- Volume in cubic meters
- 571 m³
Layout
- Number of rooms
- 5 rooms (4 bedrooms)
- Number of bath rooms
- 1 bathroom and 2 separate toilets
- Bathroom facilities
- Shower, double sink, and bath
- Number of stories
- 3 stories
- Facilities
- Mechanical ventilation and rolldown shutters
Energy
- Energy label
- Insulation
- Roof insulation, energy efficient window, insulated walls and floor insulation
- Heating
- CH boiler
- Hot water
- CH boiler
- CH boiler
- Remeha Calenta 40C (gas-fired combination boiler from 2014, in ownership)
Cadastral data
- OUDER-AMSTEL C 4530
- Cadastral map
- Area
- 125 m²
- Ownership situation
- Full ownership
Exterior space
- Garden
- Back garden
- Back garden
- 1 m² (0.01 metre deep and 0.01 metre wide)
- Garden location
- Located at the southwest with rear access
Storage space
- Shed / storage
- Attached wooden storage
- Insulation
- No insulation
Parking
- Type of parking facilities
- Public parking
Photos 56
© 2001-2025 funda























































