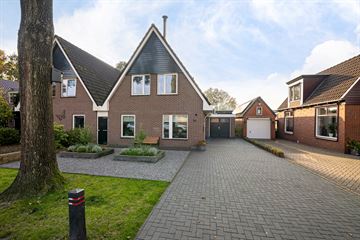
Description
Op royale kavel gelegen, goed onderhouden en gemoderniseerde/verduurzaamde vrijstaande geschakelde woning met drie slaapkamers, aangebouwde bijkeuken en garage en diepe achtertuin met overdekt zitterras.
De woning is gelegen in het dorp Oudeschoot, een dorp gelegen tegen Heerenveen met een rijk verenigingsleven.
Tevens zijn de uitvalswegen richting de randstad binnen luttele autominuten te bereiken.
Indeling: voortuin, ruime oprit, zij-entree, hal, meterkast (10 groepen+aardlek), toilet met fonteintje, sfeervolle L-vormige woonkamer met laminaatvloer en schuifpui naar achtertuin, moderne, open keuken v.v. inbouwapparatuur en inductie kookplaat, loopdeur naar aangebouwde bijkeuken alwaar wasmachine- en drogeropstelling, loopdeur naar garage met openslaande deuren. Verzorgde en diepe (16m) achtertuin op zuidwesten met overkapping en terras, achterom.
1e verdieping: overloop, drie slaapkamers met laminaatvloer, waarvan 1 met kastenwand, moderne badkamer (2019) met ligbad, 2e toilet wastafel en inloopdouche, bergkast alwaar CV opstelling (Atag HR 2018), Hete luchtverwarming Brink (2018) en warmtepomp Daikin met airconditioning (warm en koud).
2e verdieping: middels vlizotrap naar ruime zolderberging op stahoogte, mechanische ventilatie unit.
Eigen grond: 335 m2. Aanvaarding in overleg.
Nadere info:
Er zijn 13 zonnepanelen aanwezig, geplaatst in 2018.
Er is een waterontharder.
Nieuwe keuken geplaatst in 2018 en de badkamer is gemoderniseerd in 2019.
Keralit topgevel geplaatst alsmede schuifpui in 2022.
Echt een sfeervolle en moderne in-stap-klare woning!
Nieuwsgierig?
Bel dan de makelaar voor een uitgebreide bezichtiging.
Features
Transfer of ownership
- Last asking price
- € 395,000 kosten koper
- Asking price per m²
- € 3,835
- Status
- Sold
Construction
- Kind of house
- Single-family home, semi-detached residential property
- Building type
- Resale property
- Year of construction
- 1998
- Type of roof
- Gable roof covered with roof tiles
Surface areas and volume
- Areas
- Living area
- 103 m²
- Other space inside the building
- 29 m²
- Plot size
- 335 m²
- Volume in cubic meters
- 451 m³
Layout
- Number of rooms
- 5 rooms (3 bedrooms)
- Number of bath rooms
- 1 bathroom and 1 separate toilet
- Bathroom facilities
- Walk-in shower, bath, toilet, and sink
- Number of stories
- 2 stories and an attic
- Facilities
- Air conditioning, optical fibre, mechanical ventilation, sliding door, TV via cable, and solar panels
Energy
- Energy label
- Insulation
- Roof insulation, triple glazed, insulated walls and floor insulation
- Heating
- Hot air heating and heat pump
- Hot water
- CH boiler
Cadastral data
- KNIJPE C 4130
- Cadastral map
- Area
- 335 m²
- Ownership situation
- Full ownership
Exterior space
- Location
- Alongside a quiet road, in residential district and open location
- Garden
- Back garden, front garden, side garden and sun terrace
- Back garden
- 160 m² (16.00 metre deep and 10.00 metre wide)
- Garden location
- Located at the southwest with rear access
Storage space
- Shed / storage
- Detached wooden storage
- Facilities
- Electricity
Garage
- Type of garage
- Attached brick garage
- Capacity
- 1 car
- Facilities
- Electricity
Parking
- Type of parking facilities
- Parking on private property
Photos 50
© 2001-2024 funda

















































