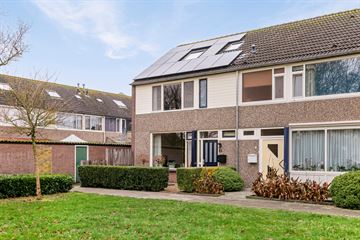
Description
Wordt deze eindwoning in Oudheusden jouw nieuwe thuis? Hier vind je de perfecte combinatie van duurzaam en comfortabel wonen. Direct bij binnenkomst word je verwelkomd door de fijne sfeer die hier heerst. Dankzij de grote verbouwing die in 2022 gedaan is hoef je hier niets meer te doen, spullen uitpakken en genieten dus. Of je nu op zoek bent naar een huis met ruimte voor je hobby’s of toch die extra kamer voor de kinderen, met vier slaapkamers zit je hier sowieso goed. Vanuit de eetkamer houdt je dankzij de openslaande tuindeuren altijd verbinding met de fijne tuin, die uitnodigt voor gezellige zomeravonden.
Begin je dag goed met een verfrissende douche in de luxe badkamer. Als mooie extra leef je hier bijna gasloos, alleen koken doe je met aardgas, in elke ruimte hangen airco’s waarmee je niet alleen voor verkoeling kunt zorgen in de zomer, ook in de winter zit je er lekker warmpjes bij door te verwarmen met deze airco’s en de vloerverwarming.
Je woont hier in Oudheusden, op steenworpafstand van het gezellige vestingstadje Heusden. Hier zijn diverse horeca en winkelgelegenheden gevestigd. Wil je wat verder weg? Met de auto zit je via de N267 zo op de A59 die je naar Waalwijk of ’s-Hertogenbosch leidt.
Belangrijk om te weten:
- Energiezuinige eindwoning in Oudheusden die in 2022 nog verbouwd is;
- Beschikt over vier slaapkamers;
- Openslaande tuindeuren in de eetkamer;
- Fijne tuin met berging en overkapping;
- Luxe badkamer;
- Voorzien van 15 zonnepanelen en airco’s voor verkoelen en verwarmen;
- Voorzien van vloerverwarming en beschikt over energielabel A;
- Nabij vestingstad Heusden;
- Aanvaarding in overleg.
Deze informatie is door ons met de nodige zorgvuldigheid samengesteld. Onzerzijds wordt echter geen enkele aansprakelijkheid aanvaard voor enige onvolledigheid, onjuistheid of anderszins, dan wel de gevolgen daarvan. Alle opgegeven maten en oppervlakten zijn indicatief.
Features
Transfer of ownership
- Last asking price
- € 375,000 kosten koper
- Asking price per m²
- € 3,099
- Status
- Sold
Construction
- Kind of house
- Single-family home, corner house
- Building type
- Resale property
- Year of construction
- 1973
- Type of roof
- Gable roof covered with roof tiles
Surface areas and volume
- Areas
- Living area
- 121 m²
- External storage space
- 11 m²
- Plot size
- 126 m²
- Volume in cubic meters
- 432 m³
Layout
- Number of rooms
- 5 rooms (4 bedrooms)
- Number of bath rooms
- 1 bathroom and 1 separate toilet
- Bathroom facilities
- Walk-in shower, toilet, and sink
- Number of stories
- 3 stories
- Facilities
- Air conditioning, skylight, optical fibre, mechanical ventilation, TV via cable, and solar panels
Energy
- Energy label
- Insulation
- Roof insulation, double glazing and floor insulation
- Heating
- CH boiler, partial floor heating and heat pump
- Hot water
- CH boiler and electrical boiler
- CH boiler
- Remeha Avanta (gas-fired combination boiler from 2013, in ownership)
Cadastral data
- HEUSDEN C 2094
- Cadastral map
- Area
- 126 m²
- Ownership situation
- Full ownership
Exterior space
- Location
- In residential district
- Garden
- Back garden and front garden
- Back garden
- 42 m² (5.90 metre deep and 6.70 metre wide)
Storage space
- Shed / storage
- Detached brick storage
- Facilities
- Electricity
Parking
- Type of parking facilities
- Public parking
Photos 36
© 2001-2024 funda



































