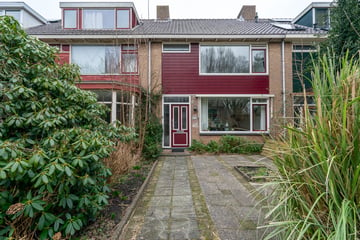This house on funda: https://www.funda.nl/en/detail/koop/verkocht/oudorp/huis-ceresstraat-20/43486072/

Description
De ideale gezinswoning? Ja, dat kan je hier wel stellen! Ruimer dan een standaardwoning, de breedte is 6 meter, 4 prima slaapkamers, een tuin die grotendeels betegeld is en diep genoeg om de middag- en avondzon te krijgen. Een rustige woonwijk, fietsafstand van de binnenstad van Alkmaar en uitvalswegen om de hoek. Scholen, sportclubs en volop groen in de omgeving.
Indeling
Begane grond:
Ruime voortuin, entree, hal, trapopgang naar de eerste verdieping en doorgang naar de woonkamer. De ruime woonkamer heeft flinke ramen, veel lichtinval, een nette laminaatvloer en de open keuken is ook in een prima formaat. De keuken kan nog prima gebruikt worden zodat je goed kan bedenken hoe je deze op een gegeven moment naar eigen smaak wilt hebben.
Eerste verdieping:
Overloop, 2 flinke slaapkamers aan de achterzijde, een riante aan de voorkant en een nette badkamer met douche, toilet en wastafel.
Tweede verdieping:
Overloop en heel verrassend! een ligbad en wastafel. Een ruim washok met ook de cv-opstelling (Intergas 2012) en slaapkamer 4. Dit is eigenlijke gewoon een enorme zolder waar je misschien nog wel 2 kamers kunt maken. Op de overloop dus een ligbad en wastafel en dus de mogelijkheid om, indien nodig, hier gewoon een 2e badkamer te maken.
Dit is gewoon een woning voor de nu en in de toekomst. Er mag het 1 en ander gemoderniseerd worden, naar eigen smaak ingericht worden en je kunt heir nog alle kanten op. Gewoon een prima woning.
Bijzonderheden:
- Deels kunststof kozijnen;
- Diepe achtertuin;
- Rustige woonwijk;
- Breder dan een standaard woning.
Features
Transfer of ownership
- Last asking price
- € 395,000 kosten koper
- Asking price per m²
- € 3,292
- Status
- Sold
Construction
- Kind of house
- Single-family home, row house
- Building type
- Resale property
- Year of construction
- 1973
- Type of roof
- Gable roof covered with roof tiles
Surface areas and volume
- Areas
- Living area
- 120 m²
- External storage space
- 9 m²
- Plot size
- 176 m²
- Volume in cubic meters
- 414 m³
Layout
- Number of rooms
- 5 rooms (4 bedrooms)
- Number of bath rooms
- 1 bathroom and 1 separate toilet
- Bathroom facilities
- Shower, toilet, and sink
- Number of stories
- 3 stories
Energy
- Energy label
- Insulation
- Partly double glazed and floor insulation
- Heating
- CH boiler
- Hot water
- CH boiler
- CH boiler
- Intergas (gas-fired combination boiler from 2012, in ownership)
Cadastral data
- OUDORP A 2869
- Cadastral map
- Area
- 176 m²
- Ownership situation
- Full ownership
Exterior space
- Location
- Alongside a quiet road, sheltered location and in residential district
- Garden
- Back garden and front garden
- Back garden
- 78 m² (13.00 metre deep and 6.00 metre wide)
- Garden location
- Located at the north with rear access
Storage space
- Shed / storage
- Detached brick storage
Parking
- Type of parking facilities
- Public parking
Photos 51
© 2001-2025 funda


















































