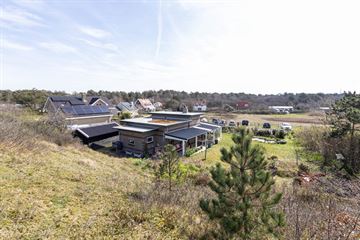This house on funda: https://www.funda.nl/en/detail/koop/verkocht/petten/huis-korfwaterweg-12/43422817/

Description
Are you looking for a home where you can live in peace and quiet, near the beach and dunes, where you can already hear and smell the sea?
Less than a five minute walk from the beautiful, wide beach of Petten (municipality of Schagen) lies a characteristic, detached house in a truly beautiful location on Het Korfwater. From the house there is a permanent free view over Het Korfwater, a natural area, and at the rear the house borders on protected dune area.
The house is situated on a generous plot of 1303 m2 and is bordered at the rear by a dune. The house was built under architecture in the early 1930s and has always been well maintained. You will find tranquility here, both during the day and at night, a very rare thing.
Layout:
Through a spacious, bright entrance with large (work) closet you enter a cozy, spacious and bright living room with stunning views. In the living room one finds a soapstone wood stove. The adjacent garden room / conservatory is warm and inviting. All these rooms have custom-made blinds/Luxaflex.
Through the living room, the garden room, kitchen and hallway to the rear bedrooms are accessible. The garden room, equipped with two sliding doors, opens up to the garden and onto the south-facing terrace with veranda. The new, modern kitchen has been done in a light color scheme and offers plenty of storage space. From the kitchen the spacious attic (height: 1.40 m) is accessible. One enters the hallway with the door to the terrace and garden, the toilet, a cupboard with washing machine set-up,the electricity meter and storage space. Another smaller cupboard contains the central heating boiler. Opening up into the hallway are three bedrooms and a bathroom with shower and original sink.
Garden:
Surrounding the house is a large garden. This has several lovely (shady) seating areas, a lawn, a natural pond and at the back is the dune, which provides immediate shelter. There is a large driveway at the front of the house with entrance gate. The entire lot is fenced. The recently landscaped beautiful, low maintenance front garden has a drip hose system. There is also a wonderful, spacious terrace with porch on the south side, bordered with large flower box.
Next to the house is a garage. This has recently been fitted with new French doors. The garage has electricity. The driveway has room for several cars.
The village of Petten is a social and (child) friendly coastal village with many facilities such as primary education, child care, a supermarket, doctor's office and with a good bus service to Alkmaar. In nearby towns such as Callantsoog, Schoorl and Bergen you can find a wider range of amenities. On the beautiful beach at Petten there is a large beach pavilion. Amsterdam can be reached in about 60 minutes by car.
An ideal property for outdoor enthusiasts with peace and quiet and space in and around the house. A truly unique location. This property is really worth your visit!
Details:
Year built: 1932/1933. Use area living: 96 m2. Other indoor space: 19 m2. External storage space 15 m2. Plot: 1,303 m2.
-The house is architecturally built;
-All living areas are on the first floor;
-Isolating glazing, plastic windows/frames and doors (2015);
-Heating: Central heating combi boiler (2016) and soapstone wood stove;
-Roofing replaced in 2005;
-Entrance is equipped with a large work closet;
-If new construction is desired, the zoning plan indicates that a building of up to 750 m3 with a ridge height of 8 meters and a gutter height of 4 meters can be built.
Acceptance: in consultation
Features
Transfer of ownership
- Last asking price
- € 849,500 kosten koper
- Asking price per m²
- € 8,849
- Status
- Sold
Construction
- Kind of house
- Mansion, detached residential property
- Building type
- Resale property
- Year of construction
- 1933
- Specific
- Partly furnished with carpets and curtains
- Type of roof
- Flat roof covered with other
Surface areas and volume
- Areas
- Living area
- 96 m²
- Other space inside the building
- 19 m²
- Exterior space attached to the building
- 22 m²
- External storage space
- 15 m²
- Plot size
- 1,303 m²
- Volume in cubic meters
- 427 m³
Layout
- Number of rooms
- 5 rooms (3 bedrooms)
- Number of bath rooms
- 1 bathroom and 1 separate toilet
- Bathroom facilities
- Shower and sink
- Number of stories
- 1 story
- Facilities
- Flue and TV via cable
Energy
- Energy label
- Insulation
- Roof insulation, double glazing and insulated walls
- Heating
- CH boiler and wood heater
- Hot water
- CH boiler
- CH boiler
- Intergas hre (gas-fired combination boiler from 2016, in ownership)
Cadastral data
- PETTEN A 193
- Cadastral map
- Area
- 1,303 m²
- Ownership situation
- Full ownership
Exterior space
- Location
- On the edge of a forest, alongside a quiet road and unobstructed view
- Garden
- Back garden, front garden and side garden
- Side garden
- 800 m² (40.00 metre deep and 20.00 metre wide)
- Garden location
- Located at the southwest
Garage
- Type of garage
- Detached wooden garage
- Capacity
- 1 car
- Facilities
- Loft and electricity
Parking
- Type of parking facilities
- Parking on private property and public parking
Photos 43
© 2001-2025 funda










































