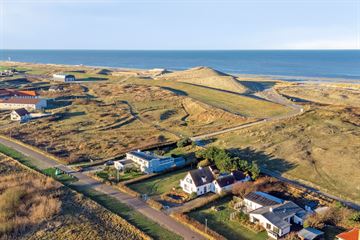This house on funda: https://www.funda.nl/en/detail/koop/verkocht/petten/huis-korfwaterweg-4/43457750/

Description
A 5-minute walk from the beautiful wide beach, dunes and sea, north of the village of Petten (municipality of Schagen) lies this detached BUNGALOW in a beautiful location. From the house, there is a permanent free view over 'Het Korfwater'. Het Korfwater is the original habitation in and along the dunes between Petten and Sint Maartenszee. The house is situated on a generous plot of 1,145 m2.
At the end of the 90s, the bungalow was extended on the south side with an extra living space with its own kitchen and sanitary facilities. This makes it possibly possible to occupy this property in two. There is also the possibility of building a new house on this plot. The zoning plan indicates that a building of up to 750 m3 with a ridge height of 8 metres and a gutter height of 4 metres is possible.
Petten beach and the 'Pettummerduinen' nature reserve are a very short distance from the property. A unique location where it is wonderful to live, especially for people who want to enjoy peace, nature and privacy.
Layout
Ground floor
Entrance hall with access to the kitchen, indoor room and bedroom. The spacious living room at the front of the house is bright and has many windows offering nice views of the 'Korfwater' nature reserve. The L-shaped living room has a wood-burning stove. French doors open onto the south-facing terrace. Through the living room you can reach the small hall at the front of the house, toilet and a closet. The closed kitchen is simply finished in a light colour scheme. Through the kitchen, the master bedroom is accessible. This room is located at the rear (west side) of the house. The connecting room gives access to the bathroom and the annex (extra living area). The bathroom is simple and features a shower, bathtub and a washbasin.
The attached part consists of a generous living area with plastic windows and a sliding door to the rear garden (west), a closed kitchen with small kitchen layout, adjacent hallway with entrance and a small bathroom. The bathroom is fitted with a shower and a toilet. This living area has its own entrance at the rear of the house.
Garden
The garden is located around the house, large driveway at the front and a paved terrace on the south side of the house. Behind the house is still partly in the dune a storage shed. The back of the plot borders directly on the dune area. Through this dune area, the sea is approximately 250 metres as the crow flies.
Details
Built year: 1960. Use area living: 172,20 m2. Capacity: 638,69 m3. Plot: 1,145 m2.
- Concerns a bungalow, all living areas are located on the ground floor;
- The property is already suitable for double occupancy;
- Insulating glazing, partly equipped with plastic windows and frames;
- The house is heated via central heating combi boiler;
- Unique location in a nature reserve that is part of Natura 2000;
- If new construction is desired, the zoning plan indicates that a building of up to 750
m3 with a ridge height of 8 metres and a gutter height of 4 metres can be built;
- The village of Petten has a pleasant village square with some shops and restaurants, on the wide
beach is beach pavilion 'Zee en Zo';
- Favourable location in relation to roads to Schagen (16 km) or Alkmaar (18 km). Amsterdam can be
reached in approx. 60 min. by car. Public transport; bus connection to Alkmaar approx. 40 min.
- This unique location is really worth your visit!
Acceptance: negotiable
Features
Transfer of ownership
- Last asking price
- € 795,000 kosten koper
- Asking price per m²
- € 4,622
- Status
- Sold
Construction
- Kind of house
- Bungalow, detached residential property
- Building type
- Resale property
- Year of construction
- 1960
- Type of roof
- Combination roof covered with asphalt roofing
Surface areas and volume
- Areas
- Living area
- 172 m²
- Exterior space attached to the building
- 5 m²
- External storage space
- 28 m²
- Plot size
- 1,145 m²
- Volume in cubic meters
- 639 m³
Layout
- Number of rooms
- 4 rooms (2 bedrooms)
- Number of bath rooms
- 2 bathrooms and 1 separate toilet
- Bathroom facilities
- 2 showers, toilet, sink, bath, and washstand
- Number of stories
- 1 story
- Facilities
- Flue, sliding door, and TV via cable
Energy
- Energy label
- Not available
- Insulation
- Double glazing
- Heating
- CH boiler and wood heater
- Hot water
- CH boiler
- CH boiler
- Gas-fired combination boiler, in ownership
Cadastral data
- PETTEN A 228
- Cadastral map
- Area
- 1,145 m²
- Ownership situation
- Full ownership
Exterior space
- Location
- Alongside a quiet road, in wooded surroundings, rural and unobstructed view
- Garden
- Surrounded by garden
Storage space
- Shed / storage
- Detached brick storage
- Facilities
- Electricity
Parking
- Type of parking facilities
- Parking on private property and public parking
Photos 30
© 2001-2024 funda





























