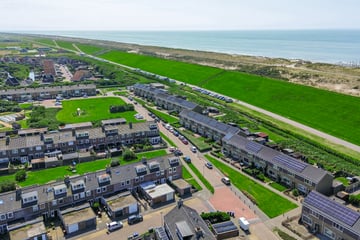This house on funda: https://www.funda.nl/en/detail/koop/verkocht/petten/huis-sternstraat-16/89042780/

Description
Enjoying this wonderful place near the beach? This wonderfully spacious, complete and well maintained corner house makes this possible!
A lovely spacious family home with garage near the beach and a garden on the sunny south
This large corner house has no less than 169 square meters of land and a nice garage with an electric door. The backyard of the house is sunny and adjacent to an open (playing) field.
Layout of the home:
First floor:
Front garden with spacious garage, hall of the house with meter cupboard, intermediate hall with toilet and large closet. The living room is wonderfully spacious and garden-oriented. The beautiful open kitchen is equipped with a natural stone countertop, refrigerator, dishwasher, electric stove, extractor and of course plenty of cupboard space. The backyard is wonderfully spacious and very sunny.
Second floor:
Landing, 4 large bedrooms and a modern bathroom with shower cabin, 2nd toilet and washbasin.
Second floor:
Landing with storage space and the 5th bedroom with dormer window and access to a storage attic.
Details:
- Energy label C
- Large corner house with garage with electric door
- Large garden facing south
- 9 Solar panels
- 5 bedrooms
- Detached garage on private plot
- Child friendly location near nursery and elementary school
- Full ownership
Petten is a lovely coastal town with many own facilities such as primary education, child care, a supermarket, GP practices and of course several cozy pubs and restaurants. The towns of Schoorl, Bergen, Schagen, Callantsoog and Alkmaar are a short distance away. There is a good bus service to Alkmaar. A lovely place by the sea.
Features
Transfer of ownership
- Last asking price
- € 308,000 kosten koper
- Asking price per m²
- € 2,775
- Status
- Sold
Construction
- Kind of house
- Single-family home, corner house
- Building type
- Resale property
- Year of construction
- 1967
- Type of roof
- Gable roof covered with roof tiles
Surface areas and volume
- Areas
- Living area
- 111 m²
- External storage space
- 18 m²
- Plot size
- 169 m²
- Volume in cubic meters
- 360 m³
Layout
- Number of rooms
- 6 rooms (5 bedrooms)
- Number of bath rooms
- 1 bathroom and 1 separate toilet
- Bathroom facilities
- Shower, toilet, and washstand
- Number of stories
- 3 stories
- Facilities
- TV via cable and solar panels
Energy
- Energy label
- Insulation
- Double glazing
- Heating
- CH boiler
- Hot water
- CH boiler
- CH boiler
- Intergas (gas-fired combination boiler from 2012, in ownership)
Cadastral data
- PETTEN B 1089
- Cadastral map
- Area
- 122 m²
- Ownership situation
- Full ownership
- PETTEN B 1156
- Cadastral map
- Area
- 47 m²
Exterior space
- Location
- In residential district, open location and unobstructed view
- Garden
- Back garden and front garden
- Back garden
- 61 m² (9.90 metre deep and 6.20 metre wide)
- Garden location
- Located at the south with rear access
Storage space
- Shed / storage
- Detached brick storage
- Facilities
- Electricity
Garage
- Type of garage
- Detached brick garage
- Capacity
- 1 car
- Facilities
- Electricity
Parking
- Type of parking facilities
- Public parking
Photos 36
© 2001-2024 funda



































