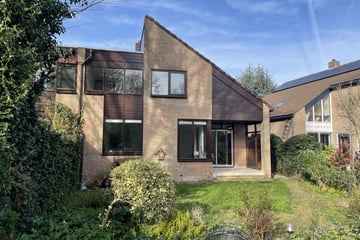This house on funda: https://www.funda.nl/en/detail/koop/verkocht/pijnacker/huis-zaan-9/42304083/

Description
This spacious semi-detached house with a garage, private driveway, balcony and beautiful garden on the water, which offers a lot of privacy, is located in a unique, beautiful, green location in the quiet, child-friendly Koningshof district. The house is very conveniently located in relation to shopping centers Keijzershof and Ackershof (center of Pijnacker), primary schools (bilingual), childcare, sports facilities and the health center. The Randstadrail with connections to The Hague and Rotterdam stops a 10-minute walk away. For the car, the provincial road N470 offers a fast connection to the A12 near Zoetermeer and the A13 near Delft.
Layout:
Ground floor:
Entrance to the house via the front garden. Bright hall with meter cupboard, toilet with sink and stairs to the bedroom floor.
The spacious, bright living room has a fireplace and provides access through sliding doors to the spacious backyard which has a covered terrace (piled), lawn, large borders and a large deck terrace on the water.
The living room provides access to the kitchen with various built-in appliances, such as an induction hob, extractor hood, combination microwave oven, dishwasher and refrigerator. Behind the kitchen is the utility room with freezer and connections for the washing machine and dryer. The indoor stone garage is accessible from the utility room, which is equipped with an up-and-over door, heating, electricity and side door that provides access to the side of the house.
First floor:
The bright, spacious landing provides access to six rooms and a bathroom.
Two bedrooms at the front of the house, one with access to a sunny balcony; bathroom with bath, shower, sink and a second toilet; two bedrooms at the rear of the house, including the master bedroom. There are also two rooms that can be used/converted into additional bedrooms or second bathroom.
Good to know:
- Own ground
- Very green location
- Beautiful, large, wide backyard with unobstructed views and privacy
- Location on water (ideal for a rowing boat, fishing or skating in winter)
- Four bedrooms and two additional rooms
- Garage and driveway
- Ample parking in the immediate vicinity
- Heating via central heating combination boiler Nefit from 2022
- Convenient location in relation to the various facilities
- Centrally located: short travel timo to The Hague, Rotterdam, Delft and Zoetermeer
- Available in consultation
- Ruseler & Van Herk Makelaars NVM sales conditions apply
- Construction research report available
- Non-self-occupancy clause applies
Features
Transfer of ownership
- Last asking price
- € 695,000 kosten koper
- Asking price per m²
- € 5,036
- Original asking price
- € 750,000 kosten koper
- Status
- Sold
Construction
- Kind of house
- Single-family home, double house
- Building type
- Resale property
- Year of construction
- 1984
- Type of roof
- Shed roof covered with asphalt roofing and roof tiles
Surface areas and volume
- Areas
- Living area
- 138 m²
- Other space inside the building
- 16 m²
- Exterior space attached to the building
- 11 m²
- Plot size
- 324 m²
- Volume in cubic meters
- 547 m³
Layout
- Number of rooms
- 7 rooms (4 bedrooms)
- Number of bath rooms
- 1 bathroom and 1 separate toilet
- Bathroom facilities
- Shower, bath, toilet, and sink
- Number of stories
- 2 stories
- Facilities
- Skylight
Energy
- Energy label
- Insulation
- Roof insulation and double glazing
- Heating
- CH boiler
- Hot water
- CH boiler
- CH boiler
- Nefit (gas-fired combination boiler from 2022, in ownership)
Cadastral data
- PIJNACKER C 7967
- Cadastral map
- Area
- 324 m²
- Ownership situation
- Full ownership
Exterior space
- Location
- Alongside park, alongside a quiet road, alongside waterfront, sheltered location, in residential district and unobstructed view
- Garden
- Back garden, front garden and side garden
- Back garden
- 140 m² (13.39 metre deep and 10.46 metre wide)
- Garden location
- Located at the east
- Balcony/roof terrace
- Balcony present
Storage space
- Shed / storage
- Built-in
Garage
- Type of garage
- Built-in and parking place
- Capacity
- 1 car
- Facilities
- Electricity and heating
Parking
- Type of parking facilities
- Parking on private property
Photos 51
© 2001-2024 funda


















































