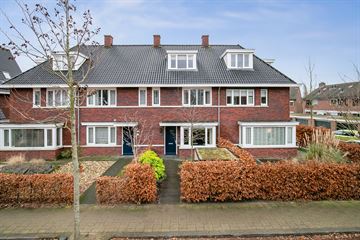
Description
Deze fraaie en ruime woning uit 2017 heeft een groot aantal pluspunten; mooie architectuur met jaren ’30 retrolook, uitgebouwde woonkamer, mogelijkheid van eigen parkeerplaats op eigen perceel, eigentijdse degelijke bouw, recent voorzien van zonnepanelen en airco, is goed geïsoleerd volgens de huidige normen en zeer centraal gelegen nabij scholen, winkels en openbaar vervoer! Het interieur is fris, strak en modern, het huis is zó te betrekken!
Indeling:
Begane grond: Entree/hal met toegang tot de meterkast, toiletruimte, trapopgang en deur naar de woonkamer. De uitgebouwde woonkamer is voorzien van vloerverwarming, een trap/provisiekast en openslaande deuren naar de tuin. Fraaie ‘strakke’ keuken met o.m. een 5-pits gasfornuis, 2 ovens en overige inbouwapparatuur.
Eerste verdieping: Gang/hal met toegang tot de 3 slaapkamers, separaat toilet en badkamer. De badkamer heeft een eigentijdse inrichting met onder meer een ligbad, douche en wastafel.
Tweede verdieping: 2 royale slaapkamers met dakkapellen (2020), overloop met bergruimte, wasmachine-aansluiting en CV-opstelling.
De voor- en achtertuin zijn keuring aangelegd en voorzien van 2 bergingen en de mogelijkheid van een eigenpaarkeerplaats aan achterzijde. De achtertuin ligt op het zuid-oosten.
De woning is in mei 2023 geheel geschilderd.
Algemeen:
- Energielabel A
- Woonoppervlak: 138 m2
- Inhoud: 501 m3
- Perceeloppervlak: 167 m2
- Bouwjaar 2017
- Zonnepanelen 2022
- Airco 2021
- CV-gas 2017
- Oplevering in overleg
Features
Transfer of ownership
- Last asking price
- € 529,000 kosten koper
- Asking price per m²
- € 3,833
- Status
- Sold
Construction
- Kind of house
- Single-family home, row house
- Building type
- Resale property
- Year of construction
- 2017
- Type of roof
- Gable roof
Surface areas and volume
- Areas
- Living area
- 138 m²
- Exterior space attached to the building
- 2 m²
- External storage space
- 6 m²
- Plot size
- 167 m²
- Volume in cubic meters
- 502 m³
Layout
- Number of rooms
- 6 rooms (5 bedrooms)
- Number of bath rooms
- 1 bathroom and 1 separate toilet
- Bathroom facilities
- Shower, bath, and sink
- Number of stories
- 3 stories
- Facilities
- Air conditioning and solar panels
Energy
- Energy label
- Insulation
- Completely insulated
- Heating
- CH boiler
- Hot water
- CH boiler
- CH boiler
- Combination boiler from 2017, in ownership
Cadastral data
- POORTUGAAL B 3615
- Cadastral map
- Area
- 167 m²
- Ownership situation
- Full ownership
Exterior space
- Location
- Alongside a quiet road and in residential district
- Garden
- Back garden and front garden
- Back garden
- 54 m² (10.50 metre deep and 5.10 metre wide)
- Garden location
- Located at the southeast with rear access
Storage space
- Shed / storage
- Detached wooden storage
Parking
- Type of parking facilities
- Parking on private property and public parking
Photos 47
© 2001-2024 funda














































