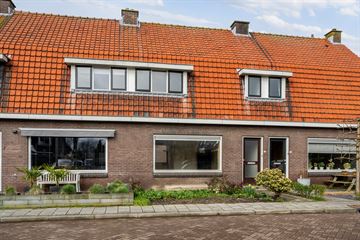This house on funda: https://www.funda.nl/en/detail/koop/verkocht/poortugaal/huis-lijnstraat-9/43414034/

Description
Wegens de grote belangstelling zijn geen bezichtigingen meer mogelijk.
Let op: Kluswoning
Er zijn impressiefoto's toegevoegd om u een idee te geven wat het zou kunnen worden.
Authentieke tussenwoning gelegen in rustige en kindvriendelijke wijk nabij het gezellige centrum van het dorp Poortugaal. Alle voorzieningen zoals winkels, openbaar vervoer(metro), scholen e.d. zijn in de nabijheid! Via de Groene Kruisweg direct aansluiting op de A15. De woning is aan de buitenzijde redelijk goed onderhouden en v.v. van dubbel glas. Aan de binnenzijde moet de woning volledig worden gerenoveerd. (zie de foto’s en impressiefoto’s wat het zou kunnen worden na verbouwing) Perceelgrootte is ca. 128m2 eigen grond, het bouwjaar is ca. 1937.
Indeling: hal/entree met trap naar de 1e verdieping. L- vormige woonkamer van ca. 25m2. Keuken afm. 3.2x2.2m zonder keukenblok, diepe kelderkast en toegang tot de bijkeuken (afm 1.9x2.14m)
Via de bijkeuken toegang tot het terras, achtertuin en zeer eenvoudig toilet. De ca. 11.0 meter diepe en 6 meter brede achtertuin is op het westen gelegen.
1e verdieping: grote overloop, met toegang tot de bergvliering, 2 slaapkamers aan de voorzijde van 2.75x1.6m en 2.76x2.86m. Slaapkamer aan de achterzijde van 2.77x3.86m.
Bijzonderheden: volledig voorzien van dubbel glas, notariskeuze is voorbehouden aan de verkoper, kadastrale uitmeting zal na transport plaatsvinden op kosten van de koper, de oplevering is in overleg.
Features
Transfer of ownership
- Last asking price
- € 190,000 kosten koper
- Asking price per m²
- € 2,639
- Status
- Sold
Construction
- Kind of house
- Single-family home, row house
- Building type
- Resale property
- Construction period
- 1931-1944
- Type of roof
- Mansard roof covered with roof tiles
Surface areas and volume
- Areas
- Living area
- 72 m²
- Other space inside the building
- 3 m²
- Plot size
- 128 m²
- Volume in cubic meters
- 286 m³
Layout
- Number of rooms
- 4 rooms (3 bedrooms)
- Number of bath rooms
- 1 separate toilet
- Number of stories
- 2 stories
Energy
- Energy label
- Insulation
- Double glazing
Cadastral data
- POORTUGAAL A 3154
- Cadastral map
- Area
- 128 m² (part of parcel)
- Ownership situation
- Full ownership
Exterior space
- Location
- Alongside a quiet road, sheltered location and in residential district
- Garden
- Back garden and front garden
- Back garden
- 66 m² (11.00 metre deep and 6.00 metre wide)
- Garden location
- Located at the west with rear access
Parking
- Type of parking facilities
- Public parking
Photos 30
© 2001-2025 funda





























