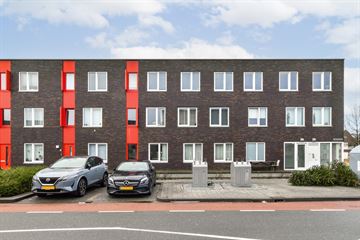
Description
Optimally laid out ground floor apartment in the Weidevenne with its own parking space near the center of Purmerend. This is the apartment you are looking for!
Location
The location of the apartment is ideal! The center of Purmerend is literally around the corner. You can easily walk into the center via the Melkweg Bridge. The area is perfect for children because there are several primary schools within walking distance and the apartment is located in a courtyard with various play equipment in the middle. There is a bus stop around the corner and the train station and Weidevenne shopping center are just 5 minutes by bike. By car you can reach the A7 motorway within a few minutes. You park your car in your own parking lot.
The apartment
The entrance is at the front of the apartment complex, and in addition to the mailboxes you will also find the communal storage room here. The entrance to this apartment is on the ground floor on the garden side.
Come on in! In the spacious hall, with access to the storage room with washing machine and dryer connections and sufficient storage space, toilet, two spacious bedrooms, a spacious bathroom with a shower, washbasin and radiator. The living room is nice and light and large and has an open kitchen with cooking island adjacent to the garden with patio doors and all built-in appliances.
Garden
The apartment has a communal garden that you share with the neighbors.
Good to know:
- Own ground;
- Floor heating;
- Energy label A+;
- Own parking space;
- Space in the communal courtyard;
- Child-friendly living environment;
- Service costs €138 per month.
Features
Transfer of ownership
- Last asking price
- € 375,000 kosten koper
- Asking price per m²
- € 4,213
- Service charges
- € 138 per month
- Status
- Sold
- VVE (Owners Association) contribution
- € 138.00 per month
Construction
- Type apartment
- Ground-floor apartment (apartment)
- Building type
- Resale property
- Construction period
- 2011-2020
- Type of roof
- Flat roof covered with asphalt roofing
Surface areas and volume
- Areas
- Living area
- 89 m²
- Volume in cubic meters
- 335 m³
Layout
- Number of rooms
- 3 rooms (2 bedrooms)
- Number of stories
- 1 story
- Located at
- Ground floor
Energy
- Energy label
- Insulation
- Double glazing and insulated walls
- Heating
- District heating and partial floor heating
- Hot water
- District heating
Cadastral data
- PURMEREND K 782
- Cadastral map
- Ownership situation
- Full ownership
Exterior space
- Location
- Alongside a quiet road and in residential district
VVE (Owners Association) checklist
- Registration with KvK
- Yes
- Annual meeting
- No
- Periodic contribution
- Yes (€ 138.00 per month)
- Reserve fund present
- Yes
- Maintenance plan
- Yes
- Building insurance
- No
Photos 31
© 2001-2024 funda






























