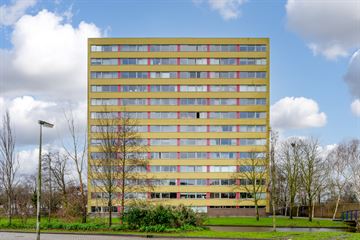
Description
A lovely apartment located in the Wheermolen. De Wheermolen is equipped with all amenities nearby. The Shopping Center Makado is within walking distance, including a supermarket, post office, drugstore, snack bar and of course the bakery. Public transport is fantastic here, the train station is within walking distance and takes you to Amsterdam Sloterdijk, Zaanstad or the other direction to Hoorn in no time. You can also take the bus, you can reach Amsterdam Central Station within 35 minutes.
APARTMENT LAYOUT
Entrance to the complex: closed entrance with call platform and intercom, separate room for the mailboxes, central office with two lifts and caretaker's apartment, shared closed bicycle/scooter/motorcycle shed, shared laundry room with washing machines and dryers.
The first floor: neatly maintained landing with access to the apartment and separate storage room. Immediately upon entering you look out over Purmerend Overwhere east. The living room faces east and is spacious enough for a dining area and a good sitting area. The living room also has a beautiful view over the houses and the greenery. The open kitchen is equipped with, among other things, a gas stove and plenty of work and storage space. The bathroom has a toilet, sink and bath. Just like the living room, the bedroom is also located on the east and is spacious enough for a double bed. On the same floor there is a private storage room.
GROUNDFLOOR
There is a shared bicycle shed and laundry available on the ground floor. The caretaker's apartment is located opposite the central entrance of the building.
SERVICE CHARGES
The service costs are €282.61 per month. This amount is intended for major and minor maintenance, cleaning costs, the caretaker and building insurance for the entire building. This amount also covers the heating, hot water and gas consumption for the apartment.
MEASUREMENTS
Living area: 42.0m²
External storage space: 2.7m²
Volume: 139.87m³
MAINTENANCE
The apartment and building are well maintained. The building is actively maintained by the Vve and there is an MJOP in place.
CADASTRAL DATA
Municipality: Purmerend
Section: D
Number: 4986
Index: 10
Share: 1/135
YEAR OF CONSTRUCTION
1971
OWNERS ASSOCIATION
Association of Owners “Association of Owners de Boeier” is registered under Chamber of Commerce number 37155028. There are 135 homes and storage rooms in the VvE. The monthly service costs are €282.61. The administration is professionally managed by Quadyck Real Estate. An MJOP is present.
PROPERTY
The house is located on private land, leasehold does not apply.
OTHER DETAILS
• Active caretaker present
• Central bicycle/scooter storage
• Laundry on the ground floor (for a fee)
• Neat entrance with two elevator installations
• Very easily accessible by public transport
• Located on private land
• Professional homeowners' association
• The dimensions mentioned are in accordance with NEN-2580
• Delivery is possible quickly
Features
Transfer of ownership
- Last asking price
- € 200,000 kosten koper
- Asking price per m²
- € 4,651
- Status
- Sold
- VVE (Owners Association) contribution
- € 282.61 per month
Construction
- Type apartment
- Apartment with shared street entrance
- Building type
- Resale property
- Year of construction
- 1971
- Type of roof
- Flat roof covered with asphalt roofing
Surface areas and volume
- Areas
- Living area
- 43 m²
- External storage space
- 3 m²
- Volume in cubic meters
- 140 m³
Layout
- Number of rooms
- 1 room (1 bedroom)
- Number of bath rooms
- 1 bathroom
- Bathroom facilities
- Bath, toilet, and sink
- Number of stories
- 1 story
- Located at
- 1st floor
- Facilities
- TV via cable
Energy
- Energy label
- Insulation
- Double glazing
- Heating
- Communal central heating
- Hot water
- Central facility
Cadastral data
- PURMEREND D 4686
- Cadastral map
- Ownership situation
- Full ownership
Storage space
- Shed / storage
- Storage box
Parking
- Type of parking facilities
- Public parking
VVE (Owners Association) checklist
- Registration with KvK
- Yes
- Annual meeting
- Yes
- Periodic contribution
- Yes (€ 282.61 per month)
- Reserve fund present
- Yes
- Maintenance plan
- Yes
- Building insurance
- Yes
Photos 34
© 2001-2025 funda

































