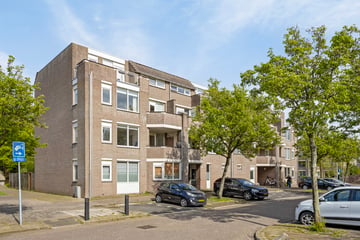
Description
Starters beware! This super cute 44 m² apartment has a sunny south-facing balcony, nice views of the neighborhood and a quiet location on the second floor. From the balcony you look with an oblique eye to the Markerkade. And....very important, The Koemarkt with restaurants and cafes is only 5 minutes by bike! The Markerkade is in open connection with De Where, so get the supboard ready in the storage room! Furthermore, you live near the beautiful Leeghwaterpark, the Dijklander hospital and the bus stop.
Layout:
Apartment building:
Apartments 95 to 107 have a covered, communal entrance on the first floor. Here you will find the mailboxes and the doorbell panel with intercom. To the left of the entrance are the storerooms, one of which (partially) belongs to this apartment. So there is always a dry, safe place for your bike! From the common hall you go, very healthy, with the stairs to the second floor. Will you come and admire the apartment soon?
Apartment:
From the hall you turn left into the living room with open kitchen, where the sunlight and daylight falls in wonderfully.The living room is a good-sized living space with room for a lovely corner sofa, TV cabinet, dining table and a nice closet.The kitchen has a bright corner unit with a stove, hood, dishwasher, refrigerator and freezer.This will get you off to a flying start in your living career, because you won't have to wash dishes!
At the rear is the surprisingly spacious bedroom where a double bed, chest of drawers and a closet will do just fine. Also here is, as in almost the entire apartment, a neat laminate floor and the ceiling has recessed lighting.
Between the bedroom and kitchen, accessible from the hall, is the bathroom located.This space is divided with a toilet, spacious shower, sink and the arrangement of the washing equipment.Because light colors have been used, the bathroom looks spacious.
Outside:
From the living room you can reach the wide balcony of about 7.5 m², where you can fully enjoy the sun.It is not a tight balcony, as there is room to sit outside with a few people and to put pots of plants and flowers.
With beautiful trees in sight, the view is nice while they do not limit the light.
Surroundings:
The train station and the cozy center of Purmerend can be found within walking/cycling distance.
So are the stores, entertainment venues and fast train service to Zaandam / Amsterdam and Hoorn very close.Purmerend has everything you need in terms of amenities, including a vast rural area with polders and diverse nature.After less than 10 minutes you drive on the A7 and the Ring Amsterdam is about 20 minutes away.
Details:
- Living area 44 m²
- Built in 1982
- Energy label C
- Active community association with monthly service charges of € 121,-
- City heating
- Own ground
- Shared storage room on the first floor
- Spacious balcony facing south
- Only 5 minutes by bike from the Koemarkt
- Delivery in consultation
The non-binding information shown on this website is compiled by us (with care) based on information from the seller (and / or third parties). We do not guarantee the accuracy or completeness. We advise you to contact us if you are interested in one of our homes or to have yourself assisted by your own NVM real estate agent.
Features
Transfer of ownership
- Last asking price
- € 235,000 kosten koper
- Asking price per m²
- € 5,341
- Status
- Sold
- VVE (Owners Association) contribution
- € 121.00 per month
Construction
- Type apartment
- Upstairs apartment (apartment)
- Building type
- Resale property
- Year of construction
- 1982
- Type of roof
- Flat roof covered with asphalt roofing
Surface areas and volume
- Areas
- Living area
- 44 m²
- Exterior space attached to the building
- 4 m²
- External storage space
- 8 m²
- Volume in cubic meters
- 146 m³
Layout
- Number of rooms
- 2 rooms (1 bedroom)
- Number of bath rooms
- 1 bathroom
- Bathroom facilities
- Shower, toilet, and sink
- Number of stories
- 1 story
- Located at
- 2nd floor
- Facilities
- Passive ventilation system and TV via cable
Energy
- Energy label
- Insulation
- Double glazing
- Heating
- District heating
- Hot water
- District heating
Cadastral data
- PURMEREND E 2888
- Cadastral map
- Ownership situation
- Full ownership
- PURMEREND E 2888
- Cadastral map
- Ownership situation
- Full ownership
Exterior space
- Location
- In residential district
- Balcony/roof terrace
- Balcony present
Storage space
- Shed / storage
- Storage box
Parking
- Type of parking facilities
- Public parking
VVE (Owners Association) checklist
- Registration with KvK
- Yes
- Annual meeting
- Yes
- Periodic contribution
- Yes (€ 121.00 per month)
- Reserve fund present
- Yes
- Maintenance plan
- Yes
- Building insurance
- Yes
Photos 28
© 2001-2024 funda



























