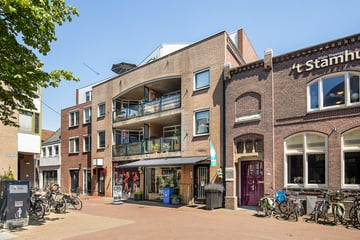
Description
Op een unieke en zeer centrale locatie mogen wij u dit prachtige appartement met zonneterras midden in het centrum van Purmerend te koop aanbieden. Appartementen op deze locatie worden maar zelden te koop aangeboden, en biedt daarom de kans om in het gezellige stadscentrum van Purmerend te kunnen wonen.
De perfecte balans tussen centrum en wooncomfort heeft u gevonden aan de Kerkstraat.
Dit luxe appartement is gesitueerd op de bovenste verdieping van een kleinschalig appartementencomplex uit bouwjaar 1993. Het appartement is licht en heeft een zonnige buitenruimte van c.a. 14 m2. Het appartement is compleet, netjes verzorgd en voorzien van moderne afwerking. Vanuit de woonkamer en het terras heeft u een verbluffend uitzicht over het Waagplein en de Kaasmarkt.
Al zittend en genietend van het buitenleven kunt u hier tot in de laatste uurtje genieten van de zon en de sfeer van het centrum van Purmerend.
De servicekosten bedragen € 50,- per maand en de parkeervergunning c.a. € 60,-.
Het appartementencomplex is in 2024 voorzien van zonnepanelen.
Indeling:
Begane grond: via de voorkant van het appartement betreed u de centrale hal met trapopgang.
Derde verdieping: het appartement is gelegen op de derde verdieping, entree, hal, toilet voorzien van closet en fonteintje, badkamer voorzien van douche en wastafel, 2 ruime slaapkamers, lichte woonkamer voorzien van open keuken met inbouwapparatuur, en vanuit de woonkamer toegang naar het royale terras.
Is uw interesse in dit fraaie appartement gewekt? Neem dan vandaag nog contact op met RC Makelaars!
Features
Transfer of ownership
- Last asking price
- € 415,000 kosten koper
- Asking price per m²
- € 4,511
- Status
- Sold
- VVE (Owners Association) contribution
- € 50.00 per month
Construction
- Type apartment
- Upstairs apartment
- Building type
- Resale property
- Year of construction
- 1993
- Type of roof
- Flat roof covered with asphalt roofing
Surface areas and volume
- Areas
- Living area
- 92 m²
- Exterior space attached to the building
- 16 m²
- External storage space
- 6 m²
- Volume in cubic meters
- 283 m³
Layout
- Number of rooms
- 3 rooms (2 bedrooms)
- Number of bath rooms
- 1 bathroom and 1 separate toilet
- Number of stories
- 3 stories
- Located at
- 3rd floor
Energy
- Energy label
- Insulation
- Completely insulated
- Heating
- CH boiler
- Hot water
- CH boiler
- CH boiler
- Gas-fired combination boiler, in ownership
Cadastral data
- PURMEREND C 3845
- Cadastral map
- Ownership situation
- Full ownership
Exterior space
- Location
- In centre
- Garden
- Sun terrace
- Balcony/roof terrace
- Roof terrace present
Storage space
- Shed / storage
- Storage box
- Facilities
- Electricity
Parking
- Type of parking facilities
- Paid parking
VVE (Owners Association) checklist
- Registration with KvK
- Yes
- Annual meeting
- Yes
- Periodic contribution
- Yes (€ 50.00 per month)
- Reserve fund present
- Yes
- Maintenance plan
- No
- Building insurance
- Yes
Photos 43
© 2001-2025 funda










































