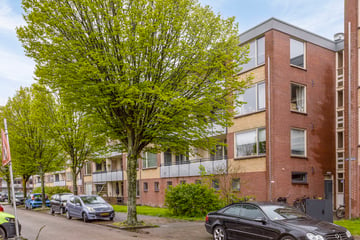
Description
WELKOM THUIS IN DIT 4-KAMER APPARTEMENT MET BERGING EN BALKON
Dit appartement is gelegen op een goede locatie in de groene wijk Overwhere. Op het Centrum na, is Overwhere de oudste woonwijk van Purmerend en het nabij gelegen Wormerplein één van de oudste winkelgebieden van Purmerend. Het Wormerplein is een levendig plein met een breed aanbod van allerhande winkels en speciaalzaken. Alles wat je nodig hebt kun je hier vinden. Ook de binnenstad van Purmerend met al het vertier dat daarbij hoort, ligt op nog geen 3 minuten fietsen. Je vindt de bushalte op slechts twee minuten lopen en het NS-station Purmerend Overwhere bevindt zich op loop- en fietsafstand.
Indeling
Begane grond: portiek met brievenbussen, bellentableau en intercom installatie. Verbindingshal naar een afgesloten ruimte alwaar je eigen berging van 9 m² bereikbaar is. Middels het trappenhuis kom je op de bovenste verdieping.
Entree 4e verdieping
De hal is het centrale punt in de woning die alle vertrekken met elkaar verbind. Zodra je de woonkamer binnenkomt, zie jij de mogelijkheden! De ruimte is van een goed formaat en door de grote ramen komt er lekker veel licht naar binnen. Plaats hierin je je eigen meubelen en er ontstaat een fijne thuishaven.
Keuken
De keuken is een aparte ruimte in het appartement. De luxe keuken bevat een koelkast, vriezer, oven, vaatwasser, inductiekookplaat en afzuigkap. Ook zijn er aansluitingen voor de wasapparatuur.
Slapen
Dit appartement telt een drietal slaapkamers. Ruimte genoeg dus! De kamers zijn goed afgewerkt en hebben veel lichtinval.
Badkamer
De nette badkamer bevat een toilet, wastafel en douche.
Balkon
Aan de voorzijde is een zonnig balkon op het zuiden welke schitterend uitkijkt over de wijk Overwhere. Deze is te bereiken via een deur in de woonkamer.
WETENSWAARDIGHEDEN:
- gebruiksoppervlakte wonen: 73 m²;
- bouwjaar 1968;
- 3 slaapkamers;
- stadsverwarming;
- balkon op het zuiden;
- berging: op de begane grond van 9 m²;
- servicekosten: € 183,12,- per maand;
- Aanvaarding: omstreeks juni 2024.
Features
Transfer of ownership
- Last asking price
- € 295,000 kosten koper
- Asking price per m²
- € 4,041
- Status
- Sold
- VVE (Owners Association) contribution
- € 183.12 per month
Construction
- Type apartment
- Upstairs apartment (apartment)
- Building type
- Resale property
- Year of construction
- 1968
- Type of roof
- Flat roof
Surface areas and volume
- Areas
- Living area
- 73 m²
- Exterior space attached to the building
- 6 m²
- External storage space
- 9 m²
- Volume in cubic meters
- 241 m³
Layout
- Number of rooms
- 4 rooms (3 bedrooms)
- Number of bath rooms
- 1 bathroom
- Bathroom facilities
- Shower, toilet, and washstand
- Number of stories
- 1 story
- Facilities
- Passive ventilation system and TV via cable
Energy
- Energy label
- Insulation
- Double glazing
- Heating
- District heating
- Hot water
- District heating
Cadastral data
- PURMEREND D 7120
- Cadastral map
- Ownership situation
- Municipal ownership encumbered with long-term leaset
- Fees
- Bought off for eternity
Exterior space
- Location
- Alongside a quiet road, in residential district and unobstructed view
- Balcony/roof terrace
- Balcony present
Storage space
- Shed / storage
- Storage box
Parking
- Type of parking facilities
- Public parking
VVE (Owners Association) checklist
- Registration with KvK
- Yes
- Annual meeting
- Yes
- Periodic contribution
- Yes (€ 183.12 per month)
- Reserve fund present
- Yes
- Maintenance plan
- Yes
- Building insurance
- Yes
Photos 28
© 2001-2025 funda



























