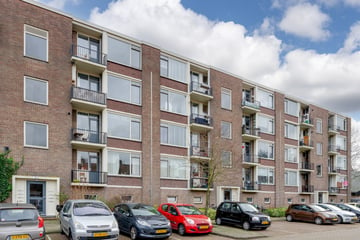
Description
Attention first-time buyers!
This charming four-room apartment, located in the Overwhere district of Purmerend, offers a spacious and comfortable living environment. The apartment is situated on the second floor and has a total area of 62 square meters. With three bedrooms, two balconies, and large windows in the living room providing ample natural light, this is an attractive home. Additionally, preparations for district heating are in place, with an expected connection in the third quarter of 2024. The location is central, with all amenities within walking distance and the center of Purmerend nearby.
Features:
62 square meters of living space;
Three bedrooms;
Two balconies available;
Preparation for district heating (estimated connection in the 3rd quarter of 2024, see also );
Laminate flooring throughout the entire home;
Well-maintained bathroom with electric underfloor heating;
Semi-open kitchen with gas stove, extractor hood, dishwasher, and central heating setup;
Centrally located;
VVE service costs €129 per month.
This spacious four-room apartment presents an ideal opportunity for comfortable living in Purmerend. With three bedrooms, there's ample space for your family. The large windows in the living room allow plenty of natural light, creating a bright and inviting atmosphere. Moreover, the preparation for district heating offers an efficient and environmentally friendly heating solution. The central location in the Overwhere district ensures that all amenities are within easy reach, and the center of Purmerend is also easily accessible. Contact our office now for more information!
Features
Transfer of ownership
- Last asking price
- € 265,000 kosten koper
- Asking price per m²
- € 4,274
- Status
- Sold
- VVE (Owners Association) contribution
- € 129.00 per month
Construction
- Type apartment
- Apartment with shared street entrance (apartment)
- Building type
- Resale property
- Year of construction
- 1966
- Type of roof
- Flat roof covered with asphalt roofing
Surface areas and volume
- Areas
- Living area
- 62 m²
- Other space inside the building
- 1 m²
- Exterior space attached to the building
- 6 m²
- External storage space
- 5 m²
- Volume in cubic meters
- 198 m³
Layout
- Number of rooms
- 4 rooms (3 bedrooms)
- Number of bath rooms
- 1 bathroom and 1 separate toilet
- Number of stories
- 1 story
- Located at
- 2nd floor
- Facilities
- Mechanical ventilation, passive ventilation system, flue, and TV via cable
Energy
- Energy label
- Insulation
- Double glazing
- Heating
- CH boiler
- Hot water
- CH boiler
- CH boiler
- Intergas HRE Combi (gas-fired combination boiler, in ownership)
Cadastral data
- PURMEREND D 6110
- Cadastral map
- Ownership situation
- Full ownership
Exterior space
- Location
- In residential district
- Balcony/roof terrace
- Balcony present
Storage space
- Shed / storage
- Built-in
- Facilities
- Electricity
Parking
- Type of parking facilities
- Public parking
VVE (Owners Association) checklist
- Registration with KvK
- Yes
- Annual meeting
- Yes
- Periodic contribution
- Yes (€ 129.00 per month)
- Reserve fund present
- Yes
- Maintenance plan
- Yes
- Building insurance
- Yes
Photos 35
© 2001-2024 funda


































