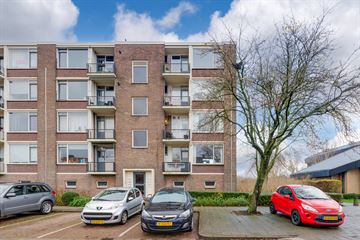
Description
Uw (t)huis begint bij ons!
Ben je op zoek naar een nette woning met tuin? Dan is deze sfeervolle maisonnette woning met een gigantische achtertuin wellicht iets voor jou!
Een goed onderhouden maisonnette woning verdeeld over de begane grond en 1e verdieping. Het appartement is voorzien van twee balkons gelegen op het noordoosten en op het zuidwesten. Verrassend is de gigantische achtertuin waar u heerlijk kunt relaxen of een feestje kunt geven. Een deel van de achtertuin is in bruikleen van de Vereniging van Eigenaren. Het is een lekker licht appartement wat een heerlijk leefklimaat geeft. Hier voelt u zich direct thuis!
Er is een gezonde en actieve ‘Vereniging van Eigenaren’ die voldoet aan alle eisen. De maandelijkse servicekosten bedragen €194,79.
Op steenworp afstand van het gezellige ‘Wormerplein’ met diverse winkels zoals een supermarkt, slager, bakker en viswinkel. Het bruisende centrum met de gezellige winkelstraatjes en de ‘Koemarkt’ is ook op korte afstand. In de directe nabijheid is ook van alles te vinden zoals sportverenigingen, scholen, opstapplaats openbaar vervoer (bus) en een treinstation.
INDELING:
1e verdieping: Entreehal met trapopgang naar begane grond, meterkast, inbouwkasten, nette betegelde toilet voorzien van wandcloset, betegelde wasruimte voorzien van wastafel en wasmachine aansluiting, slaapkamer, doorzon woonkamer voorzien van deur naar het balkon en dichte nette keuken in hoekopstelling voorzien van diverse inbouwapparatuur en deur naar het tweede balkon. De gehele begane grond is voorzien van laminaat vloer.
Begane grond: Gang voorzien van CV ketel (Remeha uit 2015), luxe betegelde badkamer voorzien van badmeubel met dubbele wastafel, wandcloset, inloopdouche en elektrische vloerverwarming, slaapkamer en een berging voorzien van deur naar het royale achtererf.
Een heerlijk appartement met een gunstige ligging! Ben je benieuwd of dit jouw nieuwe (t)huis kan worden? Maak dan een afspraak voor een bezichtiging en we nemen je graag mee voor een uitgebreide rondleiding!
Features
Transfer of ownership
- Last asking price
- € 325,000 kosten koper
- Asking price per m²
- € 3,316
- Status
- Sold
- VVE (Owners Association) contribution
- € 194.79 per month
Construction
- Type apartment
- Maisonnette (apartment)
- Building type
- Resale property
- Year of construction
- 1966
- Specific
- Partly furnished with carpets and curtains
- Type of roof
- Flat roof covered with asphalt roofing
Surface areas and volume
- Areas
- Living area
- 98 m²
- Other space inside the building
- 1 m²
- Exterior space attached to the building
- 7 m²
- Volume in cubic meters
- 333 m³
Layout
- Number of rooms
- 3 rooms (2 bedrooms)
- Number of bath rooms
- 1 bathroom and 1 separate toilet
- Bathroom facilities
- Double sink, walk-in shower, toilet, underfloor heating, and washstand
- Number of stories
- 2 stories
- Located at
- 1st floor
- Facilities
- Mechanical ventilation, passive ventilation system, flue, and TV via cable
Energy
- Energy label
- Insulation
- Double glazing
- Heating
- CH boiler and partial floor heating
- Hot water
- CH boiler
- CH boiler
- Remeha Tzerra M 28c (gas-fired combination boiler from 2015, in ownership)
Cadastral data
- PURMEREND D 6110
- Cadastral map
- Ownership situation
- Full ownership
Exterior space
- Location
- Alongside a quiet road, in residential district and open location
- Garden
- Back garden
- Back garden
- 80 m² (10.00 metre deep and 8.00 metre wide)
- Garden location
- Located at the northeast with rear access
- Balcony/roof terrace
- Balcony present
Storage space
- Shed / storage
- Built-in
- Facilities
- Electricity
Parking
- Type of parking facilities
- Public parking
VVE (Owners Association) checklist
- Registration with KvK
- Yes
- Annual meeting
- Yes
- Periodic contribution
- Yes (€ 194.79 per month)
- Reserve fund present
- Yes
- Maintenance plan
- Yes
- Building insurance
- Yes
Photos 56
© 2001-2024 funda























































