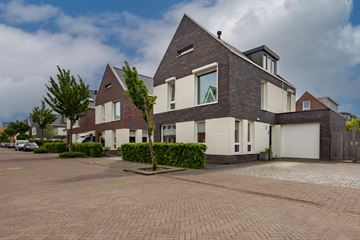This house on funda: https://www.funda.nl/en/detail/koop/verkocht/purmerend/huis-ardennen-21/43517195/

Description
Unique Opportunity!
For sale: this stunning detached house with garage, built in 2013!
This spacious house offers an impressive 160m² of living space, featuring four well-sized bedrooms, a modern kitchen, and a contemporary bathroom. The property is well insulated and boasts 14 solar panels (energy label A). The house exudes a modern charm with its fantastic combination of white and dark bricks and window layout. Centrally located in a quiet and child-friendly neighborhood, it is also close to the vibrant center of Purmerend.
Are you already feeling excited to move in? Schedule a viewing soon!
Features:
Year of construction: 2013;
Quiet neighborhood, close to the center;
Spacious, bright living room with French doors to the garden;
Modern kitchen with built-in appliances;
4 spacious bedrooms;
Garage with private driveway;
14 solar panels.
Layout:
Ground Floor:
Park your car on your private driveway in front of the garage and enter the house through the front door. A spacious hallway with a separate toilet and fountain leads to the bright living room with French doors opening to the beautifully landscaped garden. The garden, facing southwest, is a delightful place to spend summer days. At the front of the house is the modern kitchen equipped with luxurious built-in appliances. The ground floor is neatly finished with plastered walls, a parquet floor, and built-in spotlights in the kitchen.
First Floor:
A fixed staircase leads to the landing, providing access to all rooms, including three spacious bedrooms and the modern bathroom with walk-in shower, bathtub, toilet, and a contemporary washbasin unit.
Second Floor:
Another fixed staircase takes you to the second floor, where you arrive at the landing. Here you will find the last bedroom and a separate laundry room, which can also serve as a bedroom or workspace. The second floor offers an additional bedroom or office and a practical washing machine connection.
Come quickly to view this unique home and experience the comfort and space this house has to offer!
Features
Transfer of ownership
- Last asking price
- € 795,000 kosten koper
- Asking price per m²
- € 4,969
- Status
- Sold
Construction
- Kind of house
- Mansion, detached residential property
- Building type
- Resale property
- Year of construction
- 2013
- Type of roof
- Gable roof covered with roof tiles
Surface areas and volume
- Areas
- Living area
- 160 m²
- Other space inside the building
- 20 m²
- Plot size
- 237 m²
- Volume in cubic meters
- 673 m³
Layout
- Number of rooms
- 6 rooms (4 bedrooms)
- Number of bath rooms
- 1 bathroom and 1 separate toilet
- Bathroom facilities
- Shower, bath, toilet, and washstand
- Number of stories
- 3 stories
- Facilities
- Skylight, mechanical ventilation, rolldown shutters, TV via cable, and solar panels
Energy
- Energy label
- Insulation
- Completely insulated
- Heating
- District heating and partial floor heating
- Hot water
- District heating
Cadastral data
- PURMEREND K 862
- Cadastral map
- Area
- 237 m²
- Ownership situation
- Full ownership
Exterior space
- Location
- Alongside a quiet road and in residential district
- Garden
- Back garden, front garden and side garden
- Back garden
- 64 m² (5.70 metre deep and 11.20 metre wide)
- Garden location
- Located at the southwest with rear access
Garage
- Type of garage
- Attached brick garage
- Capacity
- 1 car
- Facilities
- Electrical door, electricity and running water
- Insulation
- Insulated walls
Parking
- Type of parking facilities
- Parking on private property and public parking
Photos 54
© 2001-2025 funda





















































