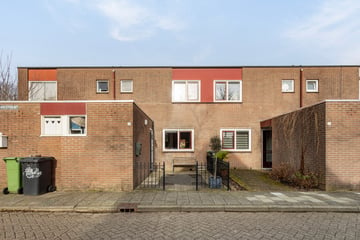This house on funda: https://www.funda.nl/en/detail/koop/verkocht/purmerend/huis-arestraat-11/43555869/

Description
Luxe en instapklaar wonen in Purmer Noord op een heerlijk rustige locatie.
Ontdek deze bijzondere en eengezinswoning met groot kunststof dakkapel uit 2023 die aan de achterzijde prachtig gelegen is aan het water, zonder directe overburen. Recentelijk volledig gemoderniseerd, biedt deze woning een perfecte combinatie van comfort en eigentijdse stijl.
Kenmerken:
Ruime woonkamer met directe toegang tot de diepe achtertuin aan het water
Nieuwe keuken uit 2021 met hoogwaardige inbouwapparatuur
Modern toilet uit 2023 op de begane grond en een luxe badkamer uit 2019 met inloopdouche
Drie slaapkamers met ruimte en licht op de eerste verdieping
Badkamer met groot wasmeubel, hangtoilet, inloopdouche en wasmachine/droger aansluiting
Uitgebreide hal op de begane grond met garderobenis en toegang tot berging
Bijzonderheden:
De woning is voorzien van vloerverwarming op de begane grond, en op de eerste verdieping is er een groot kunststof dakkapel geplaatst voor extra ruimte en comfort. De CV-leidingen en radiatoren zijn recent vernieuwd, en de stadsverwarmingsunit wordt gehuurd.
Locatie:
Gelegen in een rustige buurt in de Purmer Noord, geniet je van een vredige omgeving met voldoende parkeergelegenheid. Nabij alle openbare voorzieningen zoals winkelcentra, basisscholen, Leeghwaterpark met zwembad, Purmerbos en uitvalswegen naar Amsterdam.
Dit is jouw kans om te wonen in een smaakvol gemoderniseerde woning op een unieke locatie. Kom langs tijdens het of neem direct contact met ons op voor een bezichtiging.
Bijzonderheden:
- aanvaarding in overleg
- nieuwe kunststof voordeur 2022
Mis deze unieke woning niet - jouw droomhuis wacht op je! ???
Features
Transfer of ownership
- Last asking price
- € 369,000 kosten koper
- Asking price per m²
- € 4,100
- Status
- Sold
Construction
- Kind of house
- Single-family home, row house
- Building type
- Resale property
- Year of construction
- 1982
- Type of roof
- Combination roof covered with asphalt roofing and roof tiles
Surface areas and volume
- Areas
- Living area
- 90 m²
- External storage space
- 8 m²
- Plot size
- 135 m²
- Volume in cubic meters
- 335 m³
Layout
- Number of rooms
- 4 rooms (3 bedrooms)
- Number of bath rooms
- 1 bathroom and 1 separate toilet
- Bathroom facilities
- Walk-in shower, toilet, and washstand
- Number of stories
- 2 stories
- Facilities
- Mechanical ventilation and TV via cable
Energy
- Energy label
- Insulation
- Roof insulation and mostly double glazed
- Heating
- District heating and partial floor heating
- Hot water
- District heating
Cadastral data
- PURMEREND A 6254
- Cadastral map
- Area
- 135 m²
- Ownership situation
- Long-term lease
- Fees
- Bought off for eternity
Exterior space
- Location
- Alongside a quiet road, alongside waterfront, in residential district and unobstructed view
- Garden
- Back garden and front garden
- Back garden
- 60 m² (12.00 metre deep and 5.00 metre wide)
- Garden location
- Located at the northeast with rear access
Storage space
- Shed / storage
- Attached brick storage
- Facilities
- Electricity
Parking
- Type of parking facilities
- Public parking
Photos 32
© 2001-2025 funda































