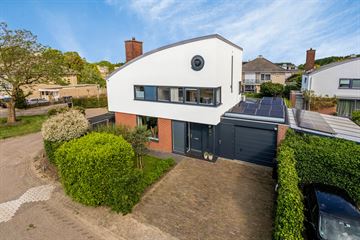
Description
Vrijstaand wonen op één van de mooiste plekken van Purmerend? Dat is nu mogelijk! Dus pak de verhuisdozen maar alvast in en maak je gereed want wonen aan Dé Goudkust van Purmerend is niet voor iedereen weggelegd!
Waar kan je allemaal op rekenen bij deze onder architectuur gebouwde vrijstaande woning?
- Parkeren op eigen erf voor 2 auto's!
- Ruime garage.
- Ruim 150 m² aan puur woongenot.
- Maar liefst 6 slaapkamers!
- Riante tuin op een perceel van bijna 400m².
- Luxe keuken uit 2019!
- De elektrische installatie en de stadsverwarming zijn in 2018 vervangen.
- Energielabel A, 14 zonnepanelen en volledige isolatie.
- Sfeervolle liftdeur houthaard in de woonkamer.
- Luxueuze afwerking met onder andere gestukte wanden en plafond, fraaie vloerafwerking en nieuwe houten kozijnen en (stompe) binnendeuren.
De ligging van deze woning is eveneens TOP. Alle voorzieningen zijn in de directe omgeving aanwezig. Zo stopt de bus om de hoek waarmee je in 20 minuten in Amsterdam bent, heb je winkelcentrum Meerland met tal van winkels op loop- en fietsafstand, zijn er verschillende basisscholen in de omgeving te vinden en als je lekker wilt wandelen sta je met 5 minuten in het Purmerbos.
Wil jij de woning met eigen ogen bekijken? Maak dan een afspraak met Van Overbeek Makelaars voor een uitgebreide rondleiding. Wij laten je deze woning met veel plezier zien!
Bij binnenkomst via de entree stap je de ruime hal binnen. Hier heb je toegang tot het toilet (2020), vind je de trapopgang naar de eerste etage en bereik je via de stalen taatsdeur de woonkamer met open keuken. Woonkamer is ruim van formaat en praktisch ingedeeld. Met aan de voorzijde een ruime living met een sfeervolle houthaard met liftdeur en hoog rendement. De open keuken, eveneens vernieuwd in 2018, is de droom voor elke kookliefhebber. Met een extra grote inductiekookplaat, afzuigkap, grote koelkast, vriezer, Quooker, vaatwasser, oven en combi-oven mag je gerust zeggen dat deze compleet is uitgerust. Daarnaast zijn er 6 grote lades aanwezig voor de nodige bergruimte en de frontjes zijn afgewerkt met anti-fingerprint. De vloer is uitgerust met vloerverwarming en afgewerkt met een stijlvolle houten vloer.
Op de eerste etage vind je maar liefst vier slaapkamers, waarvan twee zijn voorzien van airconditioning. Eén van de slaapkamers beschikt bovendien over een handige trapkast. De badkamer is uitgerust met een dubbel wastafelmeubel, een inloopdouche en een ligbad voor ultieme ontspanning. Daarnaast is er een separaat toilet (2020) op deze verdieping, wat zorgt voor extra gemak. Alle deuren en kozijnen zijn vervangen door houten, stompe varianten, wat bijdraagt aan de hoogwaardige afwerking van de woning.
De tweede etage biedt een kleine overloop en twee slaapkamers, beide voorzien van ruime bergruimte. Eén van de kamers wordt momenteel gebruikt als waskamer en is uitgerust met aansluitingen voor wasmachine en droger. Deze woning is perfect voor een gezin dat op zoek is naar ruimte, comfort en luxe in een rustige en kindvriendelijke omgeving. Maak snel een afspraak voor een bezichtiging en laat je verrassen door alles wat deze woning te bieden heeft!
Bijzonderheden:
- Oplevering in overleg.
- Notariskeuze koper echter dient deze in Purmerend gevestigd te zijn.
- De woning is gelegen op erfpachtgrond waarvan de canon conform de algemene erfpachtvoorwaarden 1987 eeuwigdurend is afgekocht. Omzetten naar eigen grond is mogelijk voor circa € 1.650,-.
- Deze woning is volledig geïsoleerd en beschikt over Energielabel A.
- Er zijn 14 zonnepanelen (10 geplaatst in 2019 en 4 in 2022).
- De voor- en achtergevel zijn in 2023 geschilderd en de zijgevel is geschilderd in 2024.
- Het schilderwerk van de kozijnen is in 2023 uitgevoerd.
- Het platte dak van de garage is vervangen en geïsoleerd in 2021.
- in 2023 / 2024 is de dubbele beglazing gedeeltelijk vervangen.
Features
Transfer of ownership
- Last asking price
- € 775,000 kosten koper
- Asking price per m²
- € 5,099
- Status
- Sold
Construction
- Kind of house
- Single-family home, detached residential property
- Building type
- Resale property
- Year of construction
- 1991
- Specific
- Partly furnished with carpets and curtains
- Type of roof
- Combination roof covered with asphalt roofing
Surface areas and volume
- Areas
- Living area
- 152 m²
- Other space inside the building
- 22 m²
- Exterior space attached to the building
- 16 m²
- Plot size
- 380 m²
- Volume in cubic meters
- 615 m³
Layout
- Number of rooms
- 7 rooms (6 bedrooms)
- Number of bath rooms
- 1 bathroom and 2 separate toilets
- Bathroom facilities
- Shower, double sink, walk-in shower, bath, sink, and washstand
- Number of stories
- 3 stories
- Facilities
- Mechanical ventilation, passive ventilation system, flue, TV via cable, and solar panels
Energy
- Energy label
- Insulation
- Roof insulation, double glazing, energy efficient window, insulated walls, floor insulation and completely insulated
- Heating
- Wood heater, district heating and partial floor heating
- Hot water
- District heating
Cadastral data
- PURMEREND H 2401
- Cadastral map
- Area
- 380 m²
- Ownership situation
- Municipal ownership encumbered with long-term leaset
- Fees
- Bought off for eternity
Exterior space
- Location
- On the edge of a forest and in residential district
- Garden
- Back garden, surrounded by garden, front garden and side garden
- Back garden
- 150 m² (10.00 metre deep and 15.00 metre wide)
- Garden location
- Located at the southeast with rear access
Storage space
- Shed / storage
- Detached wooden storage
Garage
- Type of garage
- Built-in and parking place
- Capacity
- 1 car
- Facilities
- Electricity
Parking
- Type of parking facilities
- Parking on private property
Photos 75
© 2001-2025 funda










































































