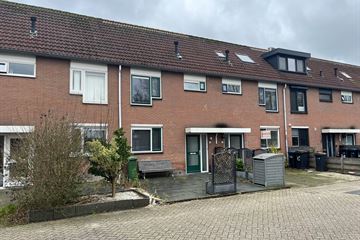This house on funda: https://www.funda.nl/en/detail/koop/verkocht/purmerend/huis-korenstraat-12/42349874/

Description
*** KOOPGARANTWONING - IS TOEGEWEZEN***
Ideale starterswoning die wordt verkocht met de aantrekkelijke Koopgarant voorwaarden.
Deze woning biedt niet alleen een geweldige locatie, maar ook veel potentieel voor het creëren van jouw droomhuis. Deze ruime tussenwoning met 4 slaapkamers is gelegen in woonwijk Purmer-noord op loopafstand van vele voorzieningen waaronder het kleinschalige wijkwinkelcentrum Gildeplein.
Op de begane grond stap je de hal binnen met toilet en trapopgang naar de 1e verdieping. De open keuken, met zijn eenvoudige keukenblok, biedt de perfecte ruimte om jouw culinaire creativiteit tot leven te brengen. Aan de achterzijde bevindt zich de tuingerichte woonkamer.
Op de eerste verdieping vind je een overloop en maar liefst drie comfortabele slaapkamers. Daarnaast is er een nette badkamer met ligbad, douche, toilet en wastafel.
Op de 2e verdieping treft je naast de overloop een praktische wasruimte en nog een 4e slaapkamer met dakramen.
De woning wordt aangeboden met de koopgarant-constructie, wat een interessante mogelijkheid biedt voor starters op de woningmarkt. Enkele belangrijke details om te vermelden:
-De woning kan per direct worden opgeleverd.
-Er is een projectnotaris van toepassing.
-De woning zal worden toegewezen op basis van loting.
-Zelfbewoningsplicht
KOOPGARANTPRIJS: € 262.500,- k.k.
(Taxatieprijs: € 350.000,- k.k.)
Features
Transfer of ownership
- Last asking price
- € 262,500 kosten koper
- Asking price per m²
- € 2,500
- Status
- Sold
Construction
- Kind of house
- Single-family home, row house
- Building type
- Resale property
- Year of construction
- 1984
- Type of roof
- Gable roof covered with roof tiles
Surface areas and volume
- Areas
- Living area
- 105 m²
- External storage space
- 5 m²
- Plot size
- 136 m²
- Volume in cubic meters
- 350 m³
Layout
- Number of rooms
- 5 rooms (3 bedrooms)
- Number of bath rooms
- 1 bathroom and 1 separate toilet
- Bathroom facilities
- Shower, bath, toilet, and sink
- Number of stories
- 3 stories
- Facilities
- Skylight, mechanical ventilation, and TV via cable
Energy
- Energy label
- Insulation
- Roof insulation, double glazing and insulated walls
- Heating
- District heating
- Hot water
- District heating
Cadastral data
- PURMEREND A 4753
- Cadastral map
- Area
- 136 m²
- Ownership situation
- Municipal long-term lease
- Fees
- Bought off for eternity
Exterior space
- Location
- In residential district
- Garden
- Back garden and front garden
- Back garden
- 43 m² (8.00 metre deep and 5.40 metre wide)
- Garden location
- Located at the southwest with rear access
Storage space
- Shed / storage
- Detached brick storage
- Facilities
- Electricity
Parking
- Type of parking facilities
- Public parking
Photos 18
© 2001-2025 funda

















