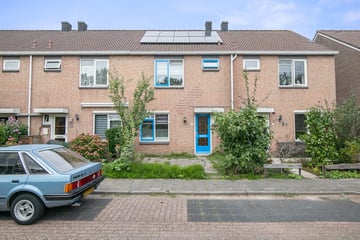
Description
Discover the perfect energy-efficient family home on Levermosstraat in Purmerend!
This is the house you've been looking for! A spacious terraced house with a generous living room, equipped with underfloor heating, that warmly welcomes you as soon as you step inside. This property offers everything you need for comfortable and cozy living. The kitchen is also located on the ground floor and comes with an induction hob, dishwasher, extractor hood, combination oven, and refrigerator.
Step directly from the living room into the lovely deep backyard with a rear entrance, where you'll find the peace and privacy you seek. Additionally, there is a detached storage space to store all your garden supplies and bicycles.
On the first floor, there are three spacious bedrooms and a modern bathroom with a shower cabin, washbasin with vanity unit, and toilet. These bedrooms provide all the space you need for a comfortable night's sleep.
The attic floor is a valuable bonus! Here you'll find a large space that can easily be transformed into an extra bedroom, and you may even consider adding a dormer window for even more space and light. The washing machine connection is conveniently located on this floor as well.
But that's not all! This property is equipped with 10 solar panels, which is not only good for the environment but also for your wallet.
And let's not forget the location. You are close to all the amenities you need, with a train station and bus stops a short distance away. Moreover, there are plenty of shops, schools, and parks nearby, making this neighborhood ideal for families.
Living area: approx. 112 m²
Volume: approx. 379 m³
Year of construction: approx. 1985
Plot: 133 m²
Can't wait to view this property?! Quickly get in touch with De Bree Real Estate to schedule your personal viewing appointment.
Details:
- Lovely deep backyard;
- Energy label A!;
- A total of 10 solar panels!;
- Detached storage space;
- Ground floor is partially equipped with underfloor heating!;
- Spacious attic that can easily be converted into a bedroom;
- Very good location;
- Acceptance in consultation!
Interested in this house? Engage your own NVM purchasing real estate agent directly. Your NVM purchasing real estate agent represents your interests and saves you time, money, and worries. Addresses of fellow NVM purchasing real estate agents can be found on Funda.
All sales information has been compiled with due care. We do not accept any liability for incorrectly obtained (oral) information, incompleteness, or otherwise, nor for the consequences thereof, and we expressly point out the buyer's legal duty to investigate.
The living area of 112m² has been measured by an external party and is based on the NEN2580/Measurement Instructions NVM. Measurement report is available.
Features
Transfer of ownership
- Last asking price
- € 350,000 kosten koper
- Asking price per m²
- € 3,125
- Status
- Sold
Construction
- Kind of house
- Single-family home, row house
- Building type
- Resale property
- Year of construction
- 1985
- Type of roof
- Gable roof covered with roof tiles
Surface areas and volume
- Areas
- Living area
- 112 m²
- Exterior space attached to the building
- 1 m²
- External storage space
- 7 m²
- Plot size
- 133 m²
- Volume in cubic meters
- 379 m³
Layout
- Number of rooms
- 5 rooms (4 bedrooms)
- Number of bath rooms
- 1 bathroom and 1 separate toilet
- Bathroom facilities
- Walk-in shower, toilet, sink, and washstand
- Number of stories
- 2 stories and an attic
- Facilities
- Outdoor awning, skylight, mechanical ventilation, passive ventilation system, TV via cable, and solar panels
Energy
- Energy label
- Insulation
- Roof insulation, double glazing, insulated walls and floor insulation
- Heating
- District heating and partial floor heating
- Hot water
- District heating
Cadastral data
- PURMEREND G 3241
- Cadastral map
- Area
- 133 m²
- Ownership situation
- Full ownership
Exterior space
- Location
- Alongside a quiet road and in residential district
- Garden
- Back garden and front garden
- Back garden
- 53 m² (10.50 metre deep and 5.00 metre wide)
- Garden location
- Located at the northwest with rear access
Storage space
- Shed / storage
- Detached brick storage
Parking
- Type of parking facilities
- Public parking
Photos 30
© 2001-2024 funda





























