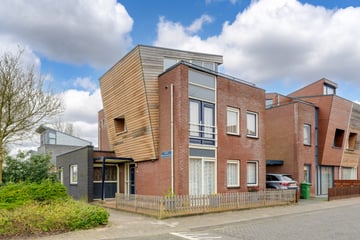
Description
English below
Onder bijzonder fraai architectuur gebouwde, ruim bemeten, praktisch vrijstaande woning met een aanbouw aan de zij- gevel en achterzijde, extra ruime garage en een heerlijke, verzorgde tuin op het zuidoosten op een totaal van 196m2 perceeloppervlak!
Goede ligging in kindvriendelijke woonomgeving in de Weidevenne met tal van voorzieningen in deze wijk op korte afstand. Bijvoorbeeld het treinstation, buurtwinkelcentrum en diverse scholen zijn op loopafstand bereikbaar. Ook zijn er voldoende parkeer mogelijkheden in deze straat alsmede voor de eigen garage.
De prima indeling en goed bemeten vertrekken kenmerken deze in het jaar 2000 opgeleverde woning welke tevens traditioneel is gebouwd met ankerloze spouwmuren, degelijke materialen, optimale isolatie voorzieningen (energielabel A) en sindsdien goed is onderhouden door de huidige, eerste eigenaren.
Globale indeling; zij entree, hal met mooi betegeld toilet, meterkast/technische ruimte en trapopgang met trapkastberging, zeer riante tuingerichte woonkamer met extra raampartijen en schuifpui naar de tuin, half open woon- eetkeuken met modern keukenblok in hoekopstelling, veel werkruimte en v.v. diverse inbouwapparaten (van recente data).
1ste verdieping; overloop, 2- tal goed bemeten slaapkamer aan de voorzijde (één v.v. Frans balkon), grote ouderslaapkamer achterzijde en een keurige, klassiek/ moderne badkamer met toilet, wastafel en separate douche.
2de verdieping; zolderkamer/terraskamer met sauna, wasruimte en toegang tot het riante dakterras.
Algemeen; bouwjaar ca. 2000, perceel oppervlak 196m2 (eigen grond), woonoppervlak netto 151m2 met dakterras van 33m2 en een garage/berging van 23m2, tal van extra’s waaronder een mooie houten vloer op de begane grond, fraaie binnendeuren (houten paneel deuren), elektrische zonwering, verwarming en warmwater middels stadsverwarming (lease unit), glasvezel aansluiting, verzorgde tuinaanleg/bestrating, ruime garage/berging met vloerafwerking en elektra.
Oplevering in overleg.
Spacious, practically detached house built under particularly beautiful architecture with an extension to the side wall and rear, extra spacious garage and a lovely, well-kept south-east-facing garden on a total of 196m2 plot area!
Good location in a child-friendly living environment in the Weidevenne with numerous facilities in this neighborhood a short distance away. For example, the train station, local shopping center and various schools are within walking distance. There are also plenty of parking options in this street as well as in the private garage.
The excellent layout and well-sized rooms characterize this house, completed in 2000, which is also traditionally built with anchorless cavity walls, solid materials, optimal insulation facilities (energy label A) and has since been well maintained by the current, first owners.
Global lay out; side entrance, hall with beautifully tiled toilet, meter cupboard/technical room and staircase with stair cupboard storage, very spacious garden-oriented living room with extra windows and sliding doors to the garden, semi-open living-dining kitchen with modern kitchen unit in corner unit, plenty of work space and equipped with various built-in appliances (from recent data).
1st floor; landing, 2 well-sized bedrooms at the front (one with French balcony), large master bedroom at the rear and a neat, classic/modern bathroom with toilet, sink and separate shower.
2nd floor; attic room/terrace room with sauna, laundry room and access to the spacious roof terrace.
General; year of construction approx. 2000, plot area 196m2 (private land), living area net 151m2 with roof terrace of 33m2 and a garage/storage room of 23m2, numerous extras including a beautiful wooden floor on the ground floor, beautiful interior doors (wooden panel doors), electric sun blinds, heating and hot water through district heating (lease unit), fiber optic connection, well-kept garden landscaping/paving, spacious garage/storage room with floor finish and electricity.
Transfer of ownership in consultation.
Features
Transfer of ownership
- Last asking price
- € 625,000 kosten koper
- Asking price per m²
- € 4,139
- Status
- Sold
Construction
- Kind of house
- Mansion, semi-detached residential property
- Building type
- Resale property
- Year of construction
- 2000
- Specific
- Partly furnished with carpets and curtains
- Type of roof
- Combination roof covered with asphalt roofing
Surface areas and volume
- Areas
- Living area
- 151 m²
- Exterior space attached to the building
- 33 m²
- External storage space
- 23 m²
- Plot size
- 196 m²
- Volume in cubic meters
- 507 m³
Layout
- Number of rooms
- 5 rooms (4 bedrooms)
- Number of bath rooms
- 1 bathroom and 1 separate toilet
- Bathroom facilities
- Sauna, shower, toilet, and sink
- Number of stories
- 3 stories
- Facilities
- Outdoor awning, french balcony, optical fibre, mechanical ventilation, sauna, sliding door, and TV via cable
Energy
- Energy label
- Insulation
- Completely insulated
- Heating
- District heating
- Hot water
- District heating
Cadastral data
- PURMEREND N 2327
- Cadastral map
- Area
- 196 m²
- Ownership situation
- Full ownership
Exterior space
- Location
- Alongside a quiet road and in residential district
- Garden
- Back garden, front garden and side garden
- Back garden
- 48 m² (6.00 metre deep and 8.00 metre wide)
- Garden location
- Located at the southeast with rear access
- Balcony/roof terrace
- Roof terrace present
Garage
- Type of garage
- Detached brick garage
- Capacity
- 1 car
- Facilities
- Electricity
- Insulation
- No insulation
Parking
- Type of parking facilities
- Public parking
Photos 61
© 2001-2024 funda




























































