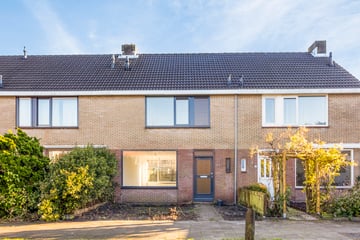
Description
De ideale starterswoning, grotendeels gerenoveerd, vv nieuwe keuken, badkamer en toilet, nieuwe vloeren, alles gesaust en gelegen op een ideale centrale locatie met vrij uitzicht aan de voorzijde!
Kortom jas ophangen en klaar, oke misschien alleen de tuin, maar dat hoeft pas in het voorjaar.
Gelegen in de Wheermolen ligt deze woning op een rustige en centrale locatie met op loopafstand winkelcentrum Makado ook diverse bushaltes met rechtstreekse verbinding naar Amsterdam, treinstation, stadscentrum van Purmerend met de vele cafés en restaurants, Albert Heijn XL maar ook Theater en Bioscoop.
Indeling
Begane grond:
Entree, hal, met meterkast, trapopgang en nieuw toilet, doorzonwoonkamer met voor vrij uitzicht op plantsoen en achter geen directe overburen maar wel een grasveldje, nieuwe moderne open keuken vv diverse inbouwapparatuur en dan nog een vrijstaande stenen berging achter in de tuin.
1ste verdieping:
overloop, 3 ruime en lichte slaapkamers door de rechte gevels en een nieuwe badkamer vv inloopdouche, hangtoilet en wastafelmeubel.
2de verdieping:
voorzolder met dakraam, slaapkamer met dakraam en een grote bergruimte met de CV ketel en een wasmachineaansluiting.
Bijzonderheden:
- Aanvaarding in overleg maar kan snel
- eigen grond
- Buitenschilderwerk 2023
- elektrisch zonnescherm achterzijde
Features
Transfer of ownership
- Last asking price
- € 375,000 kosten koper
- Asking price per m²
- € 3,261
- Status
- Sold
Construction
- Kind of house
- Single-family home, row house
- Building type
- Resale property
- Year of construction
- 1970
- Type of roof
- Gable roof covered with roof tiles
Surface areas and volume
- Areas
- Living area
- 115 m²
- External storage space
- 8 m²
- Plot size
- 131 m²
- Volume in cubic meters
- 407 m³
Layout
- Number of rooms
- 5 rooms (4 bedrooms)
- Number of bath rooms
- 1 bathroom and 1 separate toilet
- Bathroom facilities
- Shower, toilet, and washstand
- Number of stories
- 3 stories
- Facilities
- Skylight, passive ventilation system, and TV via cable
Energy
- Energy label
- Insulation
- Roof insulation and double glazing
- Hot water
- CH boiler
Cadastral data
- PURMEREND D 2784
- Cadastral map
- Area
- 131 m²
- Ownership situation
- Full ownership
Exterior space
- Location
- Alongside a quiet road, in centre, in residential district and unobstructed view
- Garden
- Back garden and front garden
- Back garden
- 50 m² (9.00 metre deep and 5.50 metre wide)
- Garden location
- Located at the southeast with rear access
Storage space
- Shed / storage
- Detached brick storage
- Facilities
- Electricity
Photos 40
© 2001-2024 funda







































