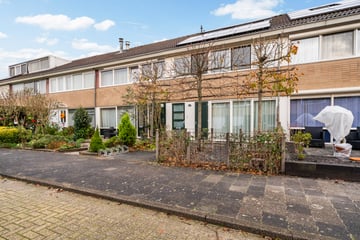This house on funda: https://www.funda.nl/en/detail/koop/verkocht/purmerend/huis-sternstraat-45/89829594/

Description
Now available, very spacious family home with multiple uses. (suitable as a kangaroo house)
The house is suitable for blended families, informal care, working from home or simply as a lovely spacious family home.
A nice and very spacious house that is not only large but also very light. The house was renovated in 2018 and now has energy label A.
The house is located in the Overwhere-Noord district. The neighborhood is quiet and child-friendly and there are various facilities nearby. In the immediate vicinity you will find the Leeuwerikplein shopping center with various shops, including supermarkets for daily shopping, public transport, schools and sports clubs. In about 10 minutes you are in the center of Purmerend with a diverse range of shops and the Koemarkt with various cafes and restaurants. Finally, arterial roads such as the N244 and the A7 are a short distance away, making them easily accessible.
Ground floor:
Enter the house through the front garden and enter the very spacious house. The hall gives access to the stairs, the toilet and the living room. The spacious living room with open kitchen and sliding doors also gives access to the bedroom. The spacious and very bright kitchen, partly due to the skylight, is equipped with various built-in appliances. From the bedroom you enter the luxurious bathroom with bath, shower, sink and design radiator.
1st floor:
On the first floor there are two very spacious rooms, each with an ensuite bathroom. It is certainly possible to create another room here. There is also a third bathroom on this floor.
2nd Floor:
The second floor includes two more large rooms and an additional kitchen. One room has a dormer window spanning the entire width and the other room has three skylights. Whether you need space for a growing family, a home office, or just an extra hobby room, this floor offers the options you are looking for.
Characteristics:
- Energy label A
- Spacious front garden and backyard
- A total of 5 bedrooms, 4 kitchens and 4 bathrooms
- Flexible layout for various purposes
Features
Transfer of ownership
- Last asking price
- € 449,000 kosten koper
- Asking price per m²
- € 2,772
- Status
- Sold
Construction
- Kind of house
- Single-family home, row house
- Building type
- Resale property
- Year of construction
- 1972
- Quality marks
- Energie Prestatie Advies
Surface areas and volume
- Areas
- Living area
- 162 m²
- Other space inside the building
- 8 m²
- External storage space
- 7 m²
- Plot size
- 168 m²
- Volume in cubic meters
- 558 m³
Layout
- Number of rooms
- 6 rooms (5 bedrooms)
- Number of bath rooms
- 4 bathrooms and 1 separate toilet
- Number of stories
- 3 stories
- Facilities
- Solar panels
Energy
- Energy label
- Insulation
- Roof insulation, double glazing and floor insulation
- Heating
- CH boiler
- Hot water
- CH boiler
- CH boiler
- Gas-fired
Cadastral data
- PURMEREND D 4739
- Cadastral map
- Area
- 168 m²
Exterior space
- Location
- In residential district
- Garden
- Back garden and front garden
Storage space
- Shed / storage
- Attached brick storage
Photos 56
© 2001-2024 funda























































