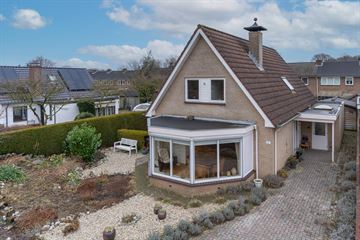
Description
Dit UNIECKE VRIJSTAANDE WOONHUIS is gelegen op een rustige locatie, speels ingedeeld en heeft op de begane grond een extra MULITFUNCTIONELE RUIMTE.
Deze ruimte is in gebruik geweest als atelier, maar kan ook worden omgetoverd tot een slaap- en badkamer, kantoor of een praktijkruimte. Volop keuze dus!
De woning is verder voorzien van een prachtige woonkamer met ruimte voor meerdere zitjes, dit bijvoorbeeld in de erker of gezellig bij de open haard. Daarnaast zijn er boven in totaal 4 slaapkamers en een badkamer, dus ook daar is er genoeg ruimte te vinden.
Centrale ligging nabij de scholen, het centrum en zo sta je binnen enkele minuten midden in het bos voor een heerlijke wandeling.
Bouwjaar : 1993
Perceeloppervlakte : 368 m²
Woonoppervlakte : circa 160 m²
Isolatie : vloer-, spouw- en dakisolatie.
grotendeels dubbel glas
Energielabel : C
Indeling
hal met toilet, zeer ruime woonkamer met erker aan de voorzijde, open haard en openslaande deuren naar de zij-tuin. Afzonderlijke keuken met achter portaal. Bijkeuken met toegang tot het atelier en een trap naar de kelder.
Eerste verdieping
overloop, 4 slaapkamers, nette badkamer voorzien van inloopdouche, ligbad en wastafel, afzonderlijk 2e toilet.
Tweede verdieping
via een vlizotrap is de bergzolder te bereiken.
Tuin
Aan de zijkant en achterkant van de woning zijn diverse zitjes gecreëerd en is er voldoende ruimte om te genieten van de zon. In de hoek van de tuin staat een houten overkapping.
Bijzonderheden
Speels ingedeeld woonhuis
Centrale ligging nabij centrum, scholen en het bos
Oprit voor meerdere auto’s
Kantoor of praktijk aan huis mogelijk
In totaal 4 slaapkamers
Zeer royale woonkamer
PARKEREN EN BERGING
Op de oprit kunnen ongeveer 2 auto’s geparkeerd worden. Daarnaast is er een houten berging in de achtertuin aanwezig.
BEZICHTIGING
Wij nodigen je graag uit om deze woning vrijblijvend te bezichtigen. Tijdens de bezichtiging kan je op je gemak rondijken om een goede indruk te krijgen van het huis. Via de e-mail ontvang je voor die tijd de uitgebreide brochure met de lijst van zaken en de aanvullende informatielijst. Heb je vooraf vragen? Je kunt altijd contact opnemen met ons kantoor (0341-217 043).
Features
Transfer of ownership
- Last asking price
- € 600,000 kosten koper
- Asking price per m²
- € 3,750
- Original asking price
- € 629,500 kosten koper
- Status
- Sold
Construction
- Kind of house
- Single-family home, detached residential property
- Building type
- Resale property
- Year of construction
- 1993
- Type of roof
- Gable roof covered with asphalt roofing and roof tiles
Surface areas and volume
- Areas
- Living area
- 160 m²
- Other space inside the building
- 6 m²
- Exterior space attached to the building
- 5 m²
- External storage space
- 6 m²
- Plot size
- 368 m²
- Volume in cubic meters
- 595 m³
Layout
- Number of rooms
- 5 rooms (4 bedrooms)
- Number of bath rooms
- 1 bathroom and 1 separate toilet
- Bathroom facilities
- Shower, bath, and washstand
- Number of stories
- 2 stories
- Facilities
- Alarm installation, skylight, optical fibre, flue, and TV via cable
Energy
- Energy label
- Insulation
- Double glazing and completely insulated
- Heating
- CH boiler and fireplace
- Hot water
- CH boiler
- CH boiler
- Nefit (gas-fired combination boiler from 2011, in ownership)
Cadastral data
- PUTTEN C 11134
- Cadastral map
- Area
- 368 m²
- Ownership situation
- Full ownership
Exterior space
- Location
- In residential district
- Garden
- Surrounded by garden
Storage space
- Shed / storage
- Detached wooden storage
- Facilities
- Electricity
Garage
- Type of garage
- Parking place
Parking
- Type of parking facilities
- Parking on private property and public parking
Photos 54
© 2001-2025 funda





















































