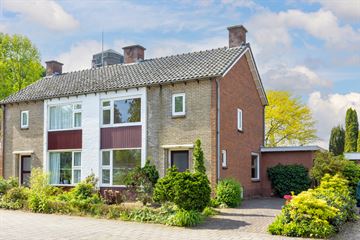This house on funda: https://www.funda.nl/en/detail/koop/verkocht/raalte/huis-ceintuurbaan-2-a/43427803/

Description
Alle voorzieningen op de begane grond! Daar beschikt deze twee-onder-één-kap over die ook nog eens op loopafstand van het centrum en het station ligt.
De woning heeft een ruime kavel met een oppervlak van 366 m² en eigen oprit.
Door de ligging, indeling en ruime kavel heeft deze woning alle mogelijkheden om er jouw droomhuis van te maken!
Indeling
Begane grond
Entree/hal, toegang tot het toilet, de woonkamer en de keuken. In de woonkamer heb je veel natuurlijk daglicht door de grote ramen aan de voor- en achterzijde. Via de gesloten keuken krijg je toegang tot de bijkeuken met opstelling van de cv-ketel. Op begane grond bevindt zich ook een slaapkamer en badkamer en-suite. Perfect voor levensloopbestendig wonen!
Eerste verdieping
Overloop en toegang tot drie slaapkamers waarvan één met vaste kasten en twee slaapkamers met een wastafel. Ruimte geschikt voor een badkamer/douche. In deze ruimte was een douche aanwezig, maar er is nu enkel nog een aan- en afvoer.
Tweede verdieping
Via een losse trap toegang tot de bergzolder.
Tuin
De ruime tuin is circa 20 meter diep en ligt op het zuid westen. Op de kavel staan daarnaast een schuur, berging en een volière. De schuur is voorzien van een elektra-, water- en gasaansluiting inclusief afvoer.
Kenmerken
- Woonoppervlakte: circa 107 m²
- Inhoud: circa 430 m³
- Perceeloppervlakte: 366 m²
- Bouwjaar: 1957
- Aanvaarding in overleg, maar kan snel.
- De asbestclausule en de as-is-where-is clausule maken onderdeel uit van de koopovereenkomst
We nodigen je graag uit voor een bezichtiging!
Deze woning heeft een eigen website: ceintuurbaan2a.nl
Features
Transfer of ownership
- Last asking price
- € 350,000 kosten koper
- Asking price per m²
- € 3,271
- Status
- Sold
Construction
- Kind of house
- Single-family home, double house
- Building type
- Resale property
- Year of construction
- 1957
- Specific
- Renovation project
- Type of roof
- Gable roof covered with roof tiles
Surface areas and volume
- Areas
- Living area
- 107 m²
- Other space inside the building
- 14 m²
- External storage space
- 44 m²
- Plot size
- 366 m²
- Volume in cubic meters
- 431 m³
Layout
- Number of rooms
- 5 rooms (4 bedrooms)
- Number of bath rooms
- 2 bathrooms and 1 separate toilet
- Bathroom facilities
- 2 showers, toilet, and sink
- Number of stories
- 2 stories and an attic
Energy
- Energy label
- Insulation
- Partly double glazed
- Heating
- CH boiler
- Hot water
- CH boiler
- CH boiler
- Bosch (gas-fired combination boiler from 2014, in ownership)
Cadastral data
- RAALTE M 3178
- Cadastral map
- Area
- 366 m²
- Ownership situation
- Full ownership
Exterior space
- Location
- In centre, in residential district and open location
- Garden
- Back garden and front garden
- Back garden
- 220 m² (20.00 metre deep and 11.00 metre wide)
- Garden location
- Located at the southwest
Storage space
- Shed / storage
- Detached wooden storage
Parking
- Type of parking facilities
- Parking on private property
Photos 35
© 2001-2024 funda


































