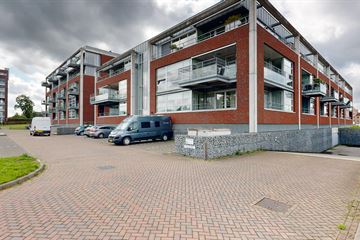
Description
Heerlijk comfortabel en energiezuinig (A++ label) 3 kamer appartement voorzien van een royaal balkon met bijzonder fraai zicht op de Donge en fort Lunet. In een afgesloten souterrain treft u een eigen parkeerplaats en een separate berging. Het gehele appartement is voorzien van vloerverwarming alsmede vloerkoeling, derhalve is zomer en winter een aangenaam woonklimaat te realiseren. De entree geeft direct toegang tot een multifunctionele kamer aan de binnenzijde van het gebouw, het gasten toilet, een berging, de badkamer en de woonkamer. De woonkamer met open keuken grenst aan de grote slaapkamer en het balkon. De keuken met rechte opstelling is uitgerust met een luxe granieten aanrechtblad en diverse ingebouwde apparatuur (o.a. vaatwasmachine, inductie kookplaat, koelkast, combi-oven en een afzuigkap). Een praktische schuifwand geeft toegang tot de slaapkamer met badkamer en-suite. De geheel betegelde badkamer beschikt over een tweede toilet, een inloopdouche en een wastafelmeubel.
Bijzonderheden:
- Bouwjaar 2013.
- 3 kamers aanwezig.
- Geheel gasloos, energielabel A++.
- Royaal balkon met zicht op de Donge en fort Lunet.
- Vloerverwarming en vloerkoeling.
- Eigen parkeerplaats en berging in souterrain.
- Op korte termijn beschikbaar.
- Elektrisch zonnescherm.
Features
Transfer of ownership
- Last asking price
- € 399,000 kosten koper
- Asking price per m²
- € 5,051
- Status
- Sold
- VVE (Owners Association) contribution
- € 183.12 per month
Construction
- Type apartment
- Apartment with shared street entrance (apartment)
- Building type
- Resale property
- Year of construction
- 2013
- Accessibility
- Accessible for people with a disability and accessible for the elderly
- Type of roof
- Flat roof
Surface areas and volume
- Areas
- Living area
- 79 m²
- Other space inside the building
- 6 m²
- Exterior space attached to the building
- 15 m²
- Volume in cubic meters
- 290 m³
Layout
- Number of rooms
- 3 rooms (2 bedrooms)
- Number of bath rooms
- 1 bathroom and 1 separate toilet
- Bathroom facilities
- Walk-in shower, toilet, underfloor heating, and sink
- Number of stories
- 3 stories
- Located at
- 2nd floor
- Facilities
- Outdoor awning, elevator, mechanical ventilation, and TV via cable
Energy
- Energy label
- Not available
- Insulation
- Roof insulation, double glazing and floor insulation
- Heating
- Complete floor heating and heat pump
- Hot water
- Central facility
Cadastral data
- RAAMSDONK H 6847
- Cadastral map
- Ownership situation
- Full ownership
Exterior space
- Location
- Along waterway, in residential district and unobstructed view
- Balcony/roof terrace
- Balcony present
Storage space
- Shed / storage
- Built-in
- Facilities
- Electricity
Garage
- Type of garage
- Underground parking
Parking
- Type of parking facilities
- Public parking and parking garage
VVE (Owners Association) checklist
- Registration with KvK
- Yes
- Annual meeting
- Yes
- Periodic contribution
- Yes (€ 183.12 per month)
- Reserve fund present
- Yes
- Maintenance plan
- Yes
- Building insurance
- Yes
Photos 43
© 2001-2025 funda










































