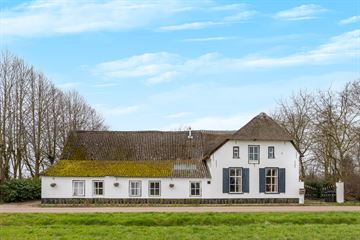This house on funda: https://www.funda.nl/en/detail/koop/verkocht/reek/huis-langstraat-3/43414431/

Description
Unieke kans voor een liefhebber van rust en ruimte!
In de landelijke en bosrijke omgeving van Reek, tussen Nijmegen en Oss gelegen ruime, monumentale woonboerderij met een woonoppervlakte van maar liefst 389 m2 op een riant perceel van 3270 m2! De boerderij herbergt een zee van ruimte en biedt met ruim 1757 m3 inhoud een legio aan indelings- en gebruiksmogelijkheden.
Deze bijzonder ruime woonboerderij is in 2021 voorzien van een nieuw rieten dak (geïsoleerd met Airflex isolatieplaten) en beschikt over 9 slaapkamers, 3 badkamers en 2 woonkamers. Daarnaast zijn er diverse authentieke elementen door de jaren heen bewaard gebleven hetgeen de woning een speciaal karakter geeft. Deze fraaie woonboerderij is met veel liefde bewoond maar er is ruimte voor verbeteringen.
Begane grond
Entree, hal welke toegang biedt tot de 3 slaapkamers en badkamer. De badkamer is voorzien van een ligbad, douche en badkamermeubel met dubbele wastafel.
Middels de hal toegang tot separaat toilet met fonteintje. De eerste woonkamer is rond 1980 uitgebouwd middels een serre en is daarmee een prettige ruimte om te verblijven door de vele lichtinval. De aanwezigheid van een houtkachel zorgt voor wat extra warmte in de koudere maanden.
De kamer en suite deuren bieden vanuit de woonkamer toegang tot de woonkeuken. De keuken is geplaatst in een hoekopstelling en voorzien van losstaande apparatuur. Een halletje biedt toegang tot de 4e slaapkamer en een inpandige berging.
Achterhuis
In het "deel" bevinden zich nog een woonkamer, 3 slaapkamers, een badkamer en bijkeuken.
Deze riante woonkamer beschikt over een schuifpui welke toegang biedt tot de tuin. Via de hal (met separaat toilet) zijn de 2 slaapkamers en tweede badkamer bereikbaar. De badkamer is voorzien van een douche en badkamermeubel met dubbele wastafel. Een riante bijkeuken met opstelling keukenblok biedt toegang tot de 3e slaapkamer van het achterhuis.
1e Verdieping:
Overloop, masterbedroom met toegang tot berging. Kantoorruimte met toegang tot separaat toilet en de 3e badkamer met douche en wastafel. Slaapkamer.
Bijzonderheden:
- Bouwjaar 1801;
- Perceeloppervlakte 3270 m2;
- Woonoppervlakte ca. 389 m2;
- Inhoud ca. 1757 m3;
- Gemeentelijk monument;
- In 2021 voorzien van een nieuw rieten dak, dit gedeelte is geïsoleerd met Airflex isolatieplaten;
- In 2017 zijn de schakelkasten vernieuwd;
- Gedeeltelijk voorzien van thermopane beglazing;
- Nefit Topline HR uit 2009;
- Gedeeltelijk voorzien van vloerverwarming (badkamer en achterzijde woonhuis).
Features
Transfer of ownership
- Last asking price
- € 695,000 kosten koper
- Asking price per m²
- € 1,787
- Status
- Sold
Construction
- Kind of house
- Converted farmhouse, detached residential property
- Building type
- Resale property
- Year of construction
- 1801
- Specific
- Double occupancy possible, listed building (national monument) and monumental building
- Type of roof
- Shed roof covered with asbestos and cane
Surface areas and volume
- Areas
- Living area
- 389 m²
- External storage space
- 44 m²
- Plot size
- 3,270 m²
- Volume in cubic meters
- 1,757 m³
Layout
- Number of rooms
- 12 rooms (9 bedrooms)
- Number of bath rooms
- 3 bathrooms and 2 separate toilets
- Bathroom facilities
- 3 showers, 2 double sinks, bath, washstand, and sink
- Number of stories
- 2 stories
- Facilities
- Optical fibre, sliding door, and TV via cable
Energy
- Energy label
- Insulation
- Roof insulation and partly double glazed
- Heating
- CH boiler, fireplace and partial floor heating
- Hot water
- CH boiler
- CH boiler
- Nefit (gas-fired combination boiler from 2019, in ownership)
Cadastral data
- SCHAIJK L 101
- Cadastral map
- Area
- 3,270 m²
- Ownership situation
- Full ownership
Exterior space
- Location
- Alongside a quiet road
- Garden
- Surrounded by garden
Storage space
- Shed / storage
- Detached brick storage
Parking
- Type of parking facilities
- Parking on private property
Photos 86
© 2001-2024 funda





















































































