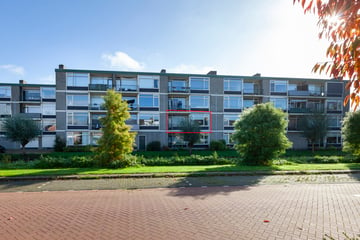
Description
Drie kamer appartement gelegen op de eerste verdieping van een kleinschalig appartementengebouw. Dit appartement heeft een fraai uitzicht aan de balkonzijde over groen en water. Er is ruime parkeergelegenheid aanwezig rondom het complex en u heeft de beschikking over een fietsenberging op de begane grond.
Bijzonderheden:
- Groot type;
- Twee royale slaapkamers (voorheen drie slaapkamers);
- Leuke ligging (balkonzijde) groen zicht en op sloot/water;
- Nagenoeg volledig dubbel glas;
- Verwarming via blokverwarming;
- Warm water middels eigen boiler (Daalderop 120 liter;
- Eeuwigdurend erfpacht: € 645,62 per jaar (fiscaal aftrekbaar);
- VVE bijdrage: € 237,45 per maand;
- Berging in de onderbouw;
- Nette laminaatvloer: loopt door in alle ruimtes.
Indeling:
Begane grond:
Gezamenlijke entree met brievenbussen, toegang tot de bergingen en het trappenhuis.
Eerste verdieping:
Entree, hal met meterkast (6 groepen / aardlekschakelaar), garderoberuimte en toegang tot alle vertrekken. Aan de voorzijde bevindt zich de U-vormige keuken, uitgerust met een composiet aanrechtblad, inbouwapparatuur zoals een 4-pits inductiekookplaat, afzuigkap, vaatwasser, oven, koelkast, vriezer an anderhalve spoelbak. De ruime, lichte woonkamer a 29 m2 biedt een prachtig uitzicht op water en groen en geeft toegang tot het westelijk gelegen balkon. Slaapkamer 1 ligt aan de balkonzijde en heeft een deur naar het balkon. Slaapkamer 2 (voorheen 2 slaapkamers) bevindt zich aan de andere zijde, is voorzien van een vaste kastenwand met aansluiting wasapparatuur en opstelling van de boiler. De badkamer en het toilet zijn samengevoegd tot één ruimte en zijn volledig betegeld. De badkamer is voorzien van een wastafelmeubel met spiegel en bergruimte, designradiator, wandtoilet en douchecabine. Het balkon is keurig afgewerkt met vlonder delen en biedt een mooi uitzicht over het water.
Complex:
Het appartementen complex omvat 34 appartementen en ligt aan een gemeenschappelijke tuin. Er is voldoende parkeergelegenheid op eigen terrein en u heeft de beschikking over een fietsenberging op de begane grond.
Eigen appartement kopen? Neem uw eigen NVM-makelaar mee!
Features
Transfer of ownership
- Last asking price
- € 289,000 kosten koper
- Asking price per m²
- € 4,250
- Status
- Sold
- VVE (Owners Association) contribution
- € 237.45 per month
Construction
- Type apartment
- Galleried apartment (apartment)
- Building type
- Resale property
- Year of construction
- 1963
- Type of roof
- Flat roof covered with asphalt roofing
Surface areas and volume
- Areas
- Living area
- 68 m²
- Other space inside the building
- 4 m²
- Exterior space attached to the building
- 5 m²
- Volume in cubic meters
- 222 m³
Layout
- Number of rooms
- 3 rooms (2 bedrooms)
- Number of bath rooms
- 1 bathroom
- Bathroom facilities
- Shower, toilet, and washstand
- Number of stories
- 3 stories
- Located at
- 1st floor
Energy
- Energy label
- Insulation
- Partly double glazed and energy efficient window
- Heating
- Communal central heating
- Hot water
- Electrical boiler
Cadastral data
- REEUWIJK B 5218
- Cadastral map
- Ownership situation
- Municipal ownership encumbered with long-term leaset
- Fees
- € 645.62 per year
Exterior space
- Location
- Alongside a quiet road and in residential district
- Balcony/roof terrace
- Balcony present
Storage space
- Shed / storage
- Built-in
- Facilities
- Electricity
Parking
- Type of parking facilities
- Parking on private property and public parking
VVE (Owners Association) checklist
- Registration with KvK
- Yes
- Annual meeting
- Yes
- Periodic contribution
- Yes (€ 237.45 per month)
- Reserve fund present
- Yes
- Maintenance plan
- Yes
- Building insurance
- Yes
Photos 34
© 2001-2025 funda

































