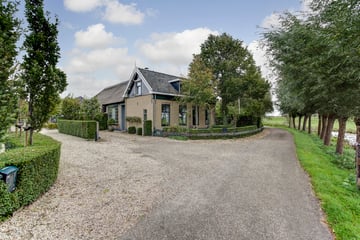
Description
On a unique location on the outskirts of Sluipwijk, amidst the Reeuwijkse Plassen area and the vast countryside, you'll find this very charming, semi-detached farmhouse with beautifully landscaped gardens, outbuildings, and meadows on nearly 2 hectares of private land. The farmhouse was completely renovated and made more sustainable (energy label C) in 2013, with roof and wall insulation, and the entire house is equipped with double glazing. The thatched roof has recently been maintained in 2022, ensuring it's in good condition. Additionally, this beautiful house provides peace of mind thanks to an advanced alarm system and camera system. The extremely generous plot offers opportunities for garden enthusiasts, the creation of vegetable gardens, and/or keeping animals. The stunning surroundings are ideal for walking, cycling, and boating. All amenities such as schools, shops, and public transportation can be found in Reeuwijk-Brug, which is about a 10-minute drive away. Built in 1905, living area approximately 169 m², volume approximately 682 m³, other indoor space approximately 13 m², private land approximately 19,100 m².
Ground floor layout:
Side entrance, hallway with original tiles, meter cupboard (14 groups plus 3 residual current circuit breakers). From the hallway, you can reach the sitting room (1) on the left-hand side, featuring a fireplace. The sitting room and hallway provide access to the spacious kitchen-diner (ca. 21 m²).
The kitchen-diner (2013) is equipped with various built-in appliances, namely: 5-burner gas stove, extractor hood, dishwasher, and fridge-freezer. The toilet room (2013) is located next to the kitchen, and it features a wall-hung toilet and a washbasin. Additionally, you can access the garden from the kitchen through the French doors, and the staircase to the first floor is located here.
The raised living room (ca. 14 m²) can be reached from the kitchen. This room provides access, via a small staircase, to the main living room (ca. 22 m²) with a beautiful view over the fields, featuring a wood-burning stove with mantelpiece and built-in closets.
The utility room (ca. 22 m²) can also be reached from the kitchen-diner. It's equipped with a laundry sink, laundry appliance connections, a Remeha Calenta central heating boiler (2013), and a 150-liter gas boiler (2013) for hot water.
Cellar:
The cellar (ca. 13 m²) is accessible from the kitchen-diner and features old brine bins and storage space. There is also an indoor storage (ca. 3 m²).
First floor:
The landing provides access to the three bedrooms and the bathroom on the first floor.
Spacious bedroom (1) (ca. 15 m²) is located on the left side, featuring a skylight and a beautiful finish with old beams.
Front-facing bedroom (2) (ca. 11 m²).
Rear-facing bedroom (3) (ca. 11 m²).
Beautifully finished bathroom (2013) is equipped with a double vanity unit, a walk-in shower, and a second toilet. The bathroom has a dormer window, and spotlights are installed in the ceiling.
Exterior:
Spacious garden on a large wooded plot, featuring a carport (ca. 14 m²), meadow, aviary, and two awnings (1) (ca. 22 m²) and (2) (ca. 18 m²).
Dimensions:
Sitting room (ca. 4.77x3.74m).
Raised living room (ca. 4.22x4.77m).
Main living room (ca. 4.98x4.77m).
Kitchen-diner (ca. 4.20x5.18m).
Utility room (ca. 5.11x4.35m).
Bedroom (1) (ca. 3.75x4.79m).
Bedroom (2) (ca. 2.95x3.61m).
Bedroom (3) (ca. 3.04x3.61m).
Bathroom (ca. 3.01x1.81m).
Cellar (ca. 3.64x4.36m).
Indoor storage (ca. 1.92x1.78m).
Carport (ca. 5.25x266m).
Awning (1) (ca. 7.56x2.89m).
Awning (2) (ca. 6.42x2.73m).
General:
*Built in 1910, living area 169 m², volume 682 m³, other indoor space 13 m², private land approximately 19,100 m²;
*Completely renovated in 2013;
*The thatched roof and reed were renewed in 2006; the reed has been maintained in 2022;
*Heating is done using propane gas; the 1000-liter propane gas tank is rented;
*Energy label C;
*The first floor features electric screens;
*[Additional information is available in the property's brochure].
Features
Transfer of ownership
- Last asking price
- € 825,000 kosten koper
- Asking price per m²
- € 4,882
- Status
- Sold
Construction
- Kind of house
- Converted farmhouse, semi-detached residential property
- Building type
- Resale property
- Year of construction
- 1910
- Type of roof
- Combination roof covered with roof tiles and cane
Surface areas and volume
- Areas
- Living area
- 169 m²
- Other space inside the building
- 13 m²
- Plot size
- 19,115 m²
- Volume in cubic meters
- 682 m³
Layout
- Number of rooms
- 6 rooms (3 bedrooms)
- Number of bath rooms
- 1 bathroom
- Bathroom facilities
- Double sink, walk-in shower, and toilet
- Number of stories
- 2 stories and a basement
- Facilities
- Alarm installation, outdoor awning, and passive ventilation system
Energy
- Energy label
- Insulation
- Roof insulation, double glazing and insulated walls
- Heating
- CH boiler, wood heater and fireplace
- Hot water
- Gas-fired boiler
- CH boiler
- Remeha Calenta ( combination boiler from 2013, in ownership)
Cadastral data
- REEUWIJK M 1246
- Cadastral map
- Area
- 19,060 m²
- Ownership situation
- Full ownership
- REEUWIJK M 1046
- Cadastral map
- Area
- 55 m²
- Ownership situation
- Full ownership
Exterior space
- Location
- Alongside a quiet road, alongside waterfront and unobstructed view
- Garden
- Back garden and side garden
- Back garden
- 16,900 m² (130.00 metre deep and 130.00 metre wide)
Storage space
- Shed / storage
- Detached wooden storage
Garage
- Type of garage
- Carport
Parking
- Type of parking facilities
- Parking on private property
Photos 38
© 2001-2025 funda





































