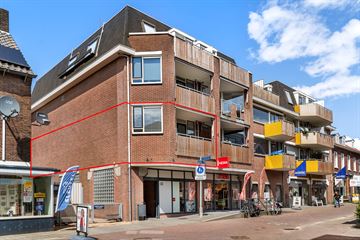
Description
In het centrum, schuin tegenover de Albert Heijn en nabij diverse winkels gelegen 2 KAMER- HOEKAPPARTEMENT met een eigen parkeerplaats, een stenen berging en een inpandig balkon op het zuiden. Dit leuke appartement is op de 1e woonlaag gelegen (vanaf het parkeerdek gezien de begane grond).
Indeling: hal, toilet met een fonteintje, badkamer met een douche, wastafelmeubel en wandmeubel, slaapkamer met een schuifkastenwand, woonkamer met toegang tot de wasruimte en het balkon, open keuken voorzien van een koel-/vriescombinatie, oven, gaskookplaat, combimagnetron en een afzuigkap.
Het parkeerdek is via de Achterdorpsstraat te bereiken.
Verwarming en warm water d.m.v. een HR combiketel (2018).
Bouwjaar ca. 1984. Inhoud ca. 225 m³. Woonopp. ca. 67 m². Energielabel C.
De servicekosten bedragen € 133,27 (inclusief water) per maand.
Features
Transfer of ownership
- Last asking price
- € 235,000 kosten koper
- Asking price per m²
- € 3,507
- Service charges
- € 133 per month
- Status
- Sold
Construction
- Type apartment
- Galleried apartment (apartment)
- Building type
- Resale property
- Year of construction
- 1984
- Type of roof
- Flat roof
Surface areas and volume
- Areas
- Living area
- 67 m²
- Exterior space attached to the building
- 7 m²
- External storage space
- 6 m²
- Volume in cubic meters
- 225 m³
Layout
- Number of rooms
- 2 rooms (1 bedroom)
- Number of bath rooms
- 1 bathroom and 1 separate toilet
- Bathroom facilities
- Shower, sink, and washstand
- Number of stories
- 1 story
- Located at
- 2nd floor
Energy
- Energy label
- Insulation
- Energy efficient window
- Heating
- CH boiler
- Hot water
- CH boiler
- CH boiler
- Nefit HRC 24 (gas-fired combination boiler from 2018, in ownership)
Cadastral data
- RENKUM D 2706
- Cadastral map
- Ownership situation
- Full ownership
- RENKUM D 2706
- Cadastral map
- Ownership situation
- Full ownership
- RENKUM D 2706
- Cadastral map
- Ownership situation
- Full ownership
Exterior space
- Location
- In centre
- Balcony/roof terrace
- Balcony present
Storage space
- Shed / storage
- Detached brick storage
Parking
- Type of parking facilities
- Parking on private property
VVE (Owners Association) checklist
- Registration with KvK
- Yes
- Annual meeting
- Yes
- Periodic contribution
- Yes
- Reserve fund present
- Yes
- Maintenance plan
- Yes
- Building insurance
- Yes
Photos 35
© 2001-2025 funda


































