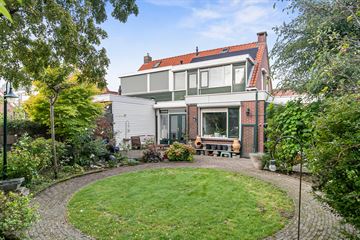This house on funda: https://www.funda.nl/en/detail/koop/verkocht/rhoon/huis-ca-dekkerstraat-7/43470458/

Description
Deze mooi onderhouden en sfeervolle twee-onder-een-kap woning uit de jaren '30 is bijzonder gebruiksvriendelijk én levensloopbestendig. Het gemoderniseerde woonhuis is onder meer voorzien van garage, berging, kantoor/slaapkamer op de begane grond, twee badkamers, een ruime, gezellige tuin met tuinoverkapping en eigen parkeerplaats! Centraal gelegen in kindvriendelijke gemoedelijke buurt aan een rustige straat nabij uitvalswegen, openbaar vervoer en de dorpskern van Rhoon.
Indeling:
Knusse woonkamer met houtkachel en openslaande deuren naar de tuin, woonkeuken met nette U-inrichting en diverse inbouwapparatuur, hal/entree met toilet, meterkast (12 groepen) en kelder/bergruimte, slaapkamer/kantoor met badkamer voorzien van zitbad, wastafel en toilet, garage met wasmachine- en drogeraansluiting.
1e verdieping: 3 slaapkamers, overloop, badkamer met douche, wastafel, toilet en wasmachine- en drogeraansluiting, deur naar het platte dak (ruim dakterras mogelijk)
2e verdieping: bergzolder via vlizotrap
Algemeen:
- energielabel: c
- CV- gas
- 10 zonnepanelen, 4000 WP, batterijgereed
- 117 m2 woonoppervlakte
- garage
- tuinoverkapping
- 2 badkamers
Features
Transfer of ownership
- Last asking price
- € 499,000 kosten koper
- Asking price per m²
- € 4,265
- Status
- Sold
Construction
- Kind of house
- Single-family home, double house
- Building type
- Resale property
- Year of construction
- 1935
- Type of roof
- Gable roof covered with asphalt roofing and roof tiles
Surface areas and volume
- Areas
- Living area
- 117 m²
- Other space inside the building
- 22 m²
- External storage space
- 8 m²
- Plot size
- 320 m²
- Volume in cubic meters
- 538 m³
Layout
- Number of rooms
- 5 rooms (4 bedrooms)
- Number of bath rooms
- 2 bathrooms and 1 separate toilet
- Bathroom facilities
- Bath, sink, shower, and toilet
- Number of stories
- 3 stories
- Facilities
- Outdoor awning, rolldown shutters, and solar panels
Energy
- Energy label
- Insulation
- Roof insulation, double glazing and floor insulation
- Heating
- CH boiler, wood heater and partial floor heating
- Hot water
- CH boiler
- CH boiler
- HrSolide Plus VHR NL 30-34 3c. (gas-fired combination boiler from 2008, in ownership)
Cadastral data
- RHOON A 3890
- Cadastral map
- Area
- 320 m²
- Ownership situation
- Full ownership
Exterior space
- Location
- Alongside a quiet road and in residential district
- Garden
- Back garden, front garden and side garden
- Back garden
- 171 m² (11.34 metre deep and 15.04 metre wide)
- Garden location
- Located at the east with rear access
Storage space
- Shed / storage
- Attached wooden storage
Garage
- Type of garage
- Attached brick garage
- Capacity
- 1 car
- Facilities
- Electricity and running water
Parking
- Type of parking facilities
- Parking on private property
Photos 39
© 2001-2024 funda






































