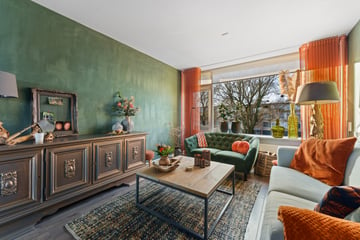
Description
Op korte afstand van het centrum van Ridderkerk is dit keurig onderhouden en sfeervolle 3-(voorheen 4) kamer appartement gelegen! De woonkamer heeft een oppervlakte van maar liefst 36m² en grote raampartijen aan de voor- en achterzijde. De keuken is voorzien van diverse inbouwapparatuur. Daarnaast heeft de woning twee ruime slaapkamers, een badkamer en een separate toiletruimte. Aan de voorzijde is er uitzicht op een groenstrook met parkeermogelijkheden, en aan de achterzijde een vrij uitzicht over de binnentuin.
Het (winkel)centrum van Ridderkerk is op loopafstand van de woning gelegen, ook zijn er diverse busstations, scholen en andere openbare voorzieningen op korte afstand. Kortom, een heerlijke en centrale plek om te wonen!
Indeling:
Begane grond:
Afgesloten portiek met trappen naar de woonverdiepingen en toegang tot de bergingen.
2e verdieping:
Entree in hal welke toegang geeft tot de woonkamer, de twee slaapkamers en de keuken welke is voorzien van een inbouw oven, 4-pits gasfornuis, afzuigkap, koel-vriescombinatie en combi-oven. Vanuit de keuken en de woonkamer is het balkon bereikbaar. De hal geeft ook toegang tot de badkamer en separate toiletruimte. De badkamer is voorzien van een ligbad en meubel met wastafel. De moderne toiletruimte is voorzien van een wandcloset en fontein. Tot slot is er nog een vaste kast in de hal met de aansluiting voor de wasapparatuur.
Bijzonderheden:
- Aan de voorzijde zijn elektrische screens aanwezig
- Verwarming middels blokverwarming
- Warmwater middels boiler, deze word gehuurd voor € 14,03 per maand
- De bijdrage voor de VvE is € 205,-- per maand en € 60,-- voorschot voor de stookkosten per maand
Features
Transfer of ownership
- Last asking price
- € 275,000 kosten koper
- Asking price per m²
- € 3,618
- Status
- Sold
- VVE (Owners Association) contribution
- € 205.00 per month
Construction
- Type apartment
- Apartment with shared street entrance
- Building type
- Resale property
- Year of construction
- 1967
- Type of roof
- Flat roof
Surface areas and volume
- Areas
- Living area
- 76 m²
- Exterior space attached to the building
- 5 m²
- External storage space
- 8 m²
- Volume in cubic meters
- 244 m³
Layout
- Number of rooms
- 3 rooms (2 bedrooms)
- Number of bath rooms
- 1 bathroom and 1 separate toilet
- Bathroom facilities
- Bath and washstand
- Number of stories
- 1 story
- Facilities
- Outdoor awning
Energy
- Energy label
- Insulation
- Double glazing
- Heating
- Communal central heating
- Hot water
- Electrical boiler (rental)
Cadastral data
- RIDDERKERK H 3343
- Cadastral map
- Ownership situation
- Full ownership
Exterior space
- Location
- Alongside a quiet road and in residential district
- Balcony/roof terrace
- Balcony present
Storage space
- Shed / storage
- Storage box
Parking
- Type of parking facilities
- Public parking
VVE (Owners Association) checklist
- Registration with KvK
- Yes
- Annual meeting
- Yes
- Periodic contribution
- Yes (€ 205.00 per month)
- Reserve fund present
- Yes
- Maintenance plan
- Yes
- Building insurance
- Yes
Photos 37
© 2001-2025 funda




































