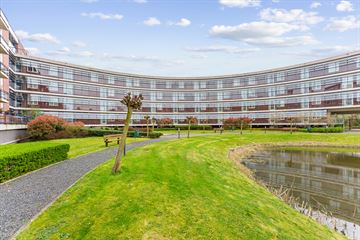
Description
Op een heerlijke plek is dit keurig onderhouden 3-kamer appartement gelegen. Het appartement is gelegen op de tweede verdieping en beschikt over een ruim en zonnig balkon op het Zuiden. In de ondergelegen garage is een eigen parkeerplaats en berging!
Het goed onderhouden en levensloopbestendige complex “Noordstaete” is gebouwd rond 2008 en voorzien van een liftinstallatie, en elektrisch bedienbare deuren.
De ligging is zeer centraal, zo is het winkelcentrum De Werf op loopafstand van het complex gelegen en zijn er busstations en diverse andere openbare voorzieningen op korte afstand.
Indeling:
Begane grond:
Afgesloten portiek met lift en trappen naar de woonverdiepingen en de parkeergarage.
2e verdieping:
Galerij welke toegang geeft tot het appartement. Entree in ruime hal met meterkast. De hal geeft toegang tot de slaapkamer aan de voorzijde, de badkamer, de separate toiletruimte en de inpandige berging met wasmachine aansluiting. De badkamer is voorzien van een doucheruimte, meubel met wastafel en hangend toilet. De separate toiletruimte is voorzien van een hangend toilet en fonteintje. De hal geeft eveneens toegang tot de woonkamer. De woonkamer is gesitueerd op het Zuiden en heeft dan ook veel daglichtinval. De open keuken heeft een L-vormige opstelling en is voorzien van een inbouw kookplaat, afzuigkap, combi-oven, koelkast en vriezer. De woonkamer geeft toegang tot het royale balkon van ca. 7,4m². De grote slaapkamer is vanuit de woonkamer bereikbaar.
Bijzonderheden:
- Eigen parkeerplaats in de garage onder het complex
- Eigen berging
- Appartement is geheel voorzien van kunststof kozijnen
- Actieve VvE, bijdrage per maand is € 121,83 voor het appartement en € 26,02 voor de parkeerplaats
- Niet bewonersclausule van toepassing
Features
Transfer of ownership
- Last asking price
- € 350,000 kosten koper
- Asking price per m²
- € 4,930
- Status
- Sold
- VVE (Owners Association) contribution
- € 146.78 per month
Construction
- Type apartment
- Galleried apartment (apartment)
- Building type
- Resale property
- Year of construction
- 2008
- Accessibility
- Accessible for people with a disability and accessible for the elderly
- Type of roof
- Flat roof
Surface areas and volume
- Areas
- Living area
- 71 m²
- Exterior space attached to the building
- 7 m²
- External storage space
- 5 m²
- Volume in cubic meters
- 234 m³
Layout
- Number of rooms
- 3 rooms (2 bedrooms)
- Number of bath rooms
- 1 bathroom and 1 separate toilet
- Bathroom facilities
- Shower, toilet, and washstand
- Number of stories
- 1 story
- Facilities
- Elevator and mechanical ventilation
Energy
- Energy label
- Insulation
- Double glazing and completely insulated
- Heating
- CH boiler
- Hot water
- CH boiler
- CH boiler
- Intergas (gas-fired combination boiler from 2008, in ownership)
Cadastral data
- RIDDERKERK G 4917
- Cadastral map
- Ownership situation
- Full ownership
- RIDDERKERK G 4917
- Cadastral map
- Ownership situation
- Full ownership
Exterior space
- Location
- Alongside a quiet road and in residential district
- Balcony/roof terrace
- Balcony present
Storage space
- Shed / storage
- Storage box
Garage
- Type of garage
- Parking place
Parking
- Type of parking facilities
- Parking garage
VVE (Owners Association) checklist
- Registration with KvK
- Yes
- Annual meeting
- Yes
- Periodic contribution
- Yes (€ 146.78 per month)
- Reserve fund present
- Yes
- Maintenance plan
- Yes
- Building insurance
- Yes
Photos 38
© 2001-2025 funda





































