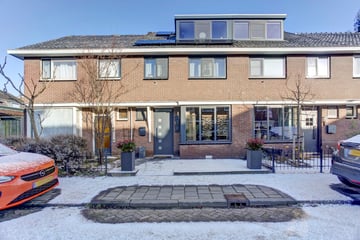This house on funda: https://www.funda.nl/en/detail/koop/verkocht/ridderkerk/huis-bothastraat-3/89823757/

Description
Wauw! Dit is echt een INSTAPKLARE WONING met een modern en luxe afwerking. Zien is willen kopen.
Deze woning vinkt echt al je woonwensen af!
O.a. voorzien van :
- uitbouw aan de achtergevel
- nokverhoging
- rondom nieuwe aluminium kozijnen met HR++ glas (2 jaar oud)
- 6 zonnepanelen
- geïsoleerde betonnen begane grondvloer met vloerverwarming
- visgraad pvc vloer begane grond
- moderne witte keuken
- 4 volwaardige slaapkamers
- luxe badkamer
- 23 meter diepe achtertuin
- 205 m2 eigen grond
WONING:
Deze karakteristieke jaren dertig woning is uitgebouwd en ingrijpend verbouwd tot een luxe en instapklare woning. De sfeer elementen van de jaren dertig architectuur, maar de luxe en comfort anno 2024.
LOCATIE:
DE woning is gelegen in een rustige straat in de wijk Bolnes met een kindvriendelijk karakter. Maar ook centraal, nabij winkelcentrum Bolnes, scholen, kinderopvang, openbaarvervoer en uitvalswegen. De ideale woon-werk afstand met Rotterdam.
Indeling:
BEGANE GROND:
Entree, hal met meterkast (moderne groepenkast) en moderne toiletruimte met wandcloset. Zeer ruime woonkamer en verrassend ruime leefkeuken. Door de uitbouw aan de achtergevel is er een riante living ontstaan. Voorzien van een schuimbeton vloer met vloerverwarming en afgewerkt met een fraaie visgraad pvc vloer. Moderne witte inbouwkeuken met o.a. een 6 pits gaskookplaat, afzuigkap, apothekerskast, koel/vries combinatie en vaatwasser.
1e VERDIEPING:
Overloop met 3 slaapkamers (2 volwaardige en 1 baby/werk kamer) en een luxe zwart betegelde badkamer met o.a. een wastafelmeubel, 2e toilet en inloopdouche.
2e VERDIEPING:
Vaste trap naar de 2e verdieping. Voorzolder met cv combiketel (2012) en een ruime 4e slaapkamer voorzien van dakraam en 6 zonnepanelen.
TUIN:
De 23 meter diepe achtertuin is keurig aangelegd en biedt zowel een zonterras als ook een schaduwterras. Doordat er aan de achterzijde geen directe bebouwing, heb je veel rust en privacy in de tuin om heerlijk rustig te loungen.
ISOLATIE:
- nieuwe aluminium kozijnen met HR ++ glas
- geïsoleerde betonnen begane grondvloer
- energielabel A
OPLEVERING:
1 april 2024
Features
Transfer of ownership
- Last asking price
- € 400,000 kosten koper
- Asking price per m²
- € 3,419
- Status
- Sold
Construction
- Kind of house
- Single-family home, row house
- Building type
- Resale property
- Year of construction
- 1939
- Type of roof
- Gable roof covered with roof tiles
Surface areas and volume
- Areas
- Living area
- 117 m²
- External storage space
- 6 m²
- Plot size
- 205 m²
- Volume in cubic meters
- 375 m³
Layout
- Number of rooms
- 5 rooms (4 bedrooms)
- Number of bath rooms
- 2 separate toilets
- Number of stories
- 3 stories
- Facilities
- Skylight, TV via cable, and solar panels
Energy
- Energy label
- Insulation
- Double glazing
- Heating
- CH boiler and partial floor heating
- Hot water
- CH boiler
- CH boiler
- Intergas (in ownership)
Cadastral data
- RIDDERKERK G 3267
- Cadastral map
- Area
- 205 m²
- Ownership situation
- Full ownership
Exterior space
- Location
- In residential district
- Garden
- Back garden
- Back garden
- 115 m² (23.00 metre deep and 5.00 metre wide)
- Garden location
- Located at the northeast with rear access
Storage space
- Shed / storage
- Detached brick storage
Parking
- Type of parking facilities
- Public parking
Photos 36
© 2001-2024 funda



































