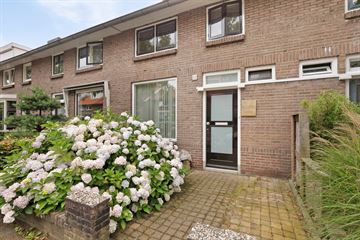
Description
Welcome to Nassaustraat 53, a charming mid-terrace house with character, located in the beloved Slikkerveer neighborhood in Ridderkerk. Built in 1939, this home offers a unique opportunity to create a beautiful residence that perfectly aligns with your wishes. With an asking price of €325,000 and a living area of 102 m², this is an ideal opportunity for young families looking for space, potential, and an excellent location.
Upon entering, you are greeted by a spacious and bright living room that invites cozy gatherings. The house currently features three spacious bedrooms but can easily be reverted to its original layout of four bedrooms. A simple modification, such as adding a wall, immediately provides extra bedrooms or a home office, ideal for a growing family or working from home.
The kitchen provides a solid foundation but is due for replacement. This gives the new owner the perfect opportunity to design it according to their own taste and preferences. The rest of the house also needs some updating, meaning you have the chance to modernize and decorate it entirely to your own liking.
A special feature of this home is the deep, sunny garden with a favorable orientation. The garden includes a lovely covered area, perfect for summer evenings outdoors, and a detached wooden shed for additional storage space. The exterior painting of the house was done in 2021, ensuring the property looks well-maintained. Additionally, in 2022, the crawl space and the pipes under the ground floor were insulated, and the roof was insulated from the inside, contributing to the comfort and energy savings of the home.
Surroundings and Accessibility
The Slikkerveer neighborhood is a highly desirable area in Ridderkerk, with an excellent location relative to various amenities. Schools, the shopping center "Dillenburgplein," and the recreational area "Donckse bos" are all within walking and cycling distance. For frequent travelers, the A38, A16, and E19 highways are easily accessible, and the waterbus to Rotterdam and Dordrecht is within walking distance. This makes it an ideal place for families seeking a quiet residential environment with urban amenities within easy reach.
Nassaustraat 53 is the perfect home for young families looking for a characterful house with potential in a highly sought-after neighborhood. With a solid foundation and the possibility to modernize the home to your own preferences, this house offers a unique opportunity.
Would you like to see this property with your own eyes and discover the possibilities? Contact us today to schedule a viewing.
Please Note: A project notary is applicable to the sale of this property, specifically Kooijman Autar Notaries.
Disclaimer: The information has been compiled by us with the necessary care. All information provided should be considered as an invitation to make an offer or to enter into negotiations. However, no liability is accepted by us for any incompleteness, inaccuracy, or otherwise, nor for the consequences thereof. All stated dimensions and areas are indicative.
Features
Transfer of ownership
- Last asking price
- € 325,000 kosten koper
- Asking price per m²
- € 3,186
- Status
- Sold
Construction
- Kind of house
- Single-family home, row house
- Building type
- Resale property
- Year of construction
- 1939
- Type of roof
- Gable roof covered with roof tiles
Surface areas and volume
- Areas
- Living area
- 102 m²
- Exterior space attached to the building
- 9 m²
- External storage space
- 10 m²
- Plot size
- 187 m²
- Volume in cubic meters
- 360 m³
Layout
- Number of rooms
- 5 rooms (4 bedrooms)
- Number of bath rooms
- 1 bathroom and 1 separate toilet
- Bathroom facilities
- Shower and sink
- Number of stories
- 3 stories
- Facilities
- Skylight and passive ventilation system
Energy
- Energy label
- Insulation
- Roof insulation, partly double glazed and floor insulation
- Heating
- CH boiler
- Hot water
- CH boiler
- CH boiler
- HR Nefit ( combination boiler from 2012, in ownership)
Cadastral data
- RIDDERKERK A 7503
- Cadastral map
- Area
- 187 m²
- Ownership situation
- Full ownership
Exterior space
- Location
- In residential district
- Garden
- Back garden and front garden
- Back garden
- 115 m² (22.00 metre deep and 5.24 metre wide)
Storage space
- Shed / storage
- Detached wooden storage
Parking
- Type of parking facilities
- Public parking
Photos 32
© 2001-2024 funda































